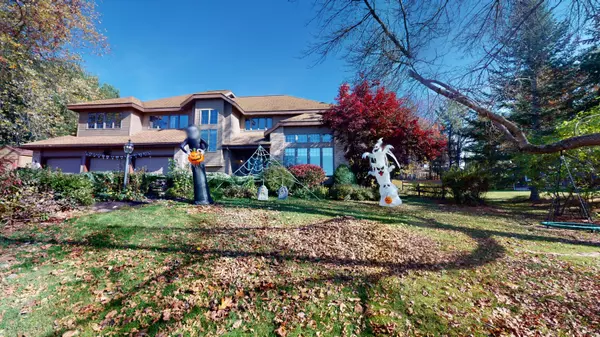Bought with Tim Dunham Realty
$585,000
$590,000
0.8%For more information regarding the value of a property, please contact us for a free consultation.
54 Briarcliff Knoll Auburn, ME 04210
4 Beds
3 Baths
3,204 SqFt
Key Details
Sold Price $585,000
Property Type Residential
Sub Type Single Family Residence
Listing Status Sold
Square Footage 3,204 sqft
MLS Listing ID 1546129
Sold Date 01/27/23
Style Contemporary
Bedrooms 4
Full Baths 2
Half Baths 1
HOA Y/N No
Abv Grd Liv Area 2,854
Year Built 1988
Annual Tax Amount $8,385
Tax Year 2021
Lot Size 1.100 Acres
Acres 1.1
Property Sub-Type Single Family Residence
Source Maine Listings
Land Area 3204
Property Description
Beautiful home in a desirable neighborhood. This 4 bedroom, 2.5 bath home features a large family room, sunken living room with a marble fireplace with wood-stove insert open to the dining room and spacious kitchen with large bar/island, gas stove and ample storage, including pantry cupboards with sliding wood drawers. The second floor features 4 bedrooms with large closets, a bathroom with extended double vanity and laundry room. The primary bedroom has a double vanity with granite countertops, jacuzzi tub, shower, tile floors and walk in closet. The home has hardwood and tile floors throughout. The home has plenty of natural light with large, south facing windows with views of the sunsets. Heat pumps to keep the house cool in the summer and warm in the winter. The partially finished basement has a rec room and workout room with ample storage. The 3 car heated garage is great for your vehicle and outdoor equipment storage. The eat in kitchen has atrium doors to a beautiful and inviting backyard deck featuring a heated in-ground pool. The yard and decking is perfect for entertaining or just enjoying the family time in the pool or around the backyard horseshoe pits. The yard is beautifully landscaped. The house also features a back up generator. Don't miss out on this amazing home; it's a must see!
Location
State ME
County Androscoggin
Zoning UR
Rooms
Basement Finished, Full, Interior Entry
Primary Bedroom Level Second
Bedroom 2 Second 12.33X12.34
Bedroom 3 Second 13.97X11.87
Bedroom 4 Second 11.76X13.43
Living Room First 18.23X14.25
Dining Room First 7.84X14.15
Kitchen First 16.14X13.84
Extra Room 1 11.38X8.01
Extra Room 2 14.03X19.06
Extra Room 3 13.05X13.36
Family Room Basement
Interior
Interior Features Walk-in Closets, Bathtub, Other, Pantry, Storage, Primary Bedroom w/Bath
Heating Stove, Multi-Zones, Heat Pump, Baseboard
Cooling Heat Pump
Fireplaces Number 1
Fireplace Yes
Appliance Wall Oven, Refrigerator, Disposal, Dishwasher, Cooktop
Laundry Upper Level
Exterior
Parking Features 11 - 20 Spaces, Paved, On Site, Garage Door Opener, Heated Garage
Garage Spaces 3.0
Fence Fenced
Pool In Ground
View Y/N No
Roof Type Pitched,Shingle
Street Surface Paved
Porch Deck
Garage Yes
Building
Lot Description Cul-De-Sac, Landscaped, Near Golf Course, Near Shopping, Near Turnpike/Interstate, Neighborhood, Subdivided, Near Public Transit
Foundation Concrete Perimeter
Sewer Public Sewer
Water Public
Architectural Style Contemporary
Structure Type Clapboard,Brick,Wood Frame
Others
Restrictions Yes
Energy Description Wood, Oil, Electric
Read Less
Want to know what your home might be worth? Contact us for a FREE valuation!

Our team is ready to help you sell your home for the highest possible price ASAP






