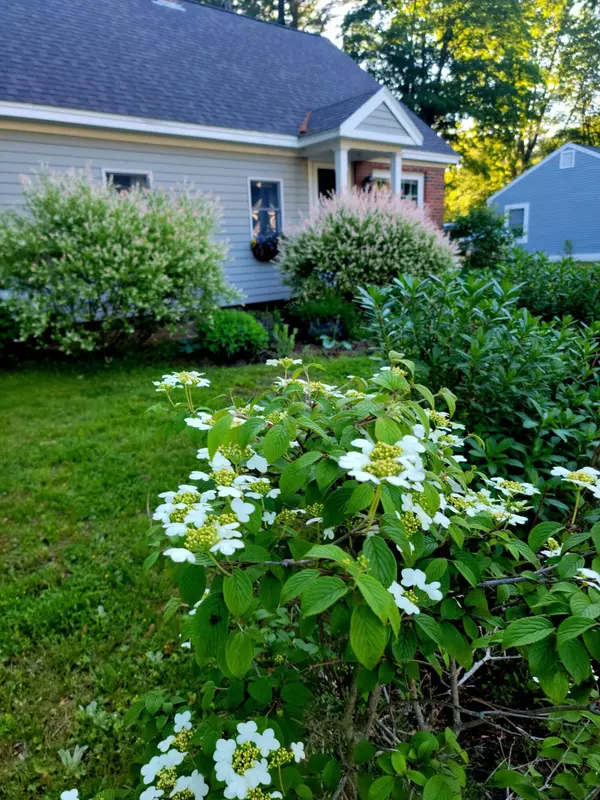Bought with Pack Maynard and Associates
$420,000
$395,000
6.3%For more information regarding the value of a property, please contact us for a free consultation.
5 Birch RD Kennebunk, ME 04043
3 Beds
1 Bath
1,298 SqFt
Key Details
Sold Price $420,000
Property Type Residential
Sub Type Single Family Residence
Listing Status Sold
Square Footage 1,298 sqft
MLS Listing ID 1546278
Sold Date 01/27/23
Style Cape
Bedrooms 3
Full Baths 1
HOA Y/N No
Abv Grd Liv Area 1,298
Year Built 1954
Annual Tax Amount $3,260
Tax Year 2022
Lot Size 0.550 Acres
Acres 0.55
Property Sub-Type Single Family Residence
Source Maine Listings
Land Area 1298
Property Description
There is nothing not to love about this fabulous home! It is filled with beautiful spaces and wonderful natural light. The half acre lot has extensive perennial gardens, blueberry bushes and more. A lovely deck and charming garden shed overlook the spacious back yard. Inside, the home has several gathering spots..... an updated and light filled kitchen, four season sunroom which Is currently set up as a dining room, living room with electric fireplace, picture window and much ambiance, first floor primary bedroom and a great office/playroom also with electric fireplace. Upstairs, you will find two more bedrooms and a small central gathering spot. All located on a dead end street, close to schools, just 1 mile from Route 1 shopping and 10 minutes from the beaches! Perfection, in a nutshell!
Location
State ME
County York
Zoning VR
Rooms
Basement Full, Sump Pump, Exterior Entry, Bulkhead, Interior Entry
Primary Bedroom Level First
Master Bedroom Second
Bedroom 2 Second
Living Room First
Kitchen First Pantry2, Eat-in Kitchen
Interior
Interior Features 1st Floor Bedroom, Attic, Bathtub, Storage
Heating Hot Water, Baseboard
Cooling None
Fireplaces Number 2
Fireplace Yes
Appliance Washer, Refrigerator, Microwave, Electric Range, Dryer, Dishwasher
Laundry Laundry - 1st Floor, Main Level
Exterior
Parking Features 1 - 4 Spaces, Paved
Utilities Available 1
View Y/N No
Roof Type Shingle
Street Surface Paved
Porch Deck
Garage No
Building
Lot Description Level, Landscaped, Wooded, Near Shopping, Near Town, Neighborhood, Subdivided
Foundation Concrete Perimeter
Sewer Private Sewer, Septic Existing on Site
Water Public
Architectural Style Cape
Structure Type Wood Siding,Brick,Wood Frame
Others
Energy Description Oil
Read Less
Want to know what your home might be worth? Contact us for a FREE valuation!

Our team is ready to help you sell your home for the highest possible price ASAP







