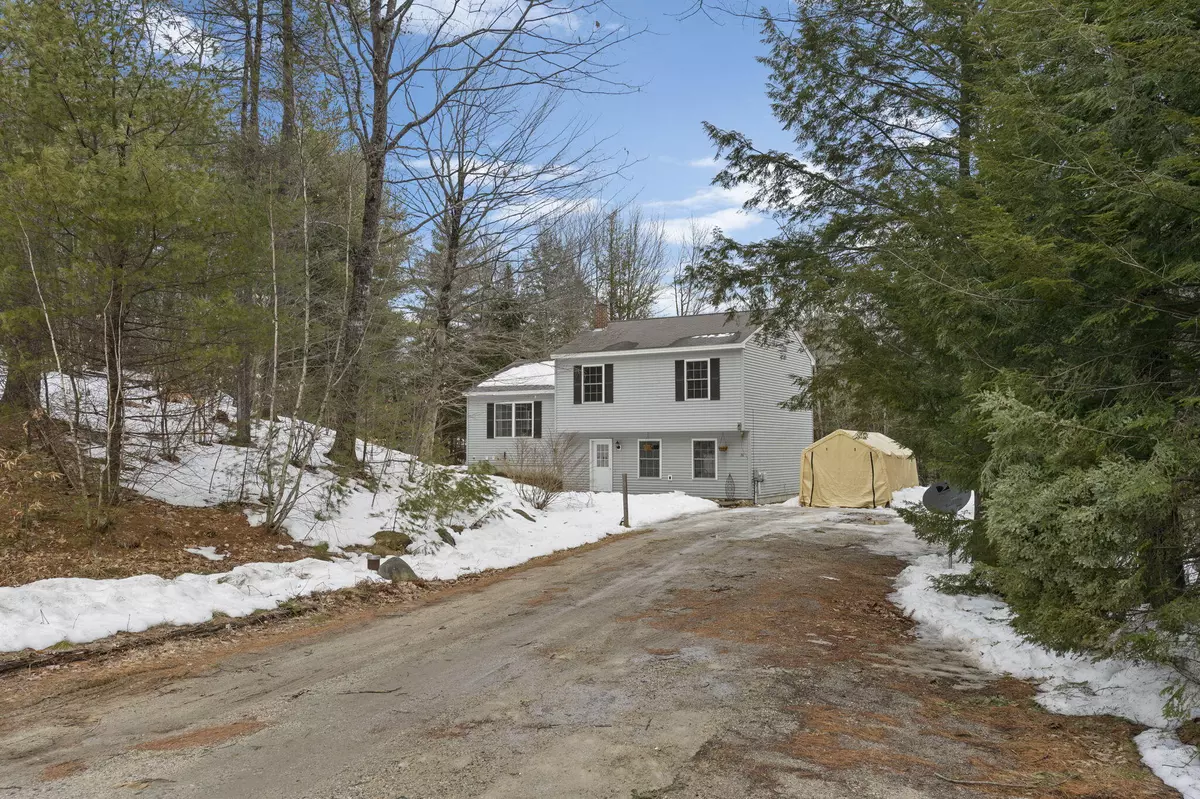Bought with RE/MAX Shoreline
$385,000
$349,000
10.3%For more information regarding the value of a property, please contact us for a free consultation.
20 Southridge DR Gray, ME 04039
3 Beds
2 Baths
1,632 SqFt
Key Details
Sold Price $385,000
Property Type Residential
Sub Type Single Family Residence
Listing Status Sold
Square Footage 1,632 sqft
Subdivision Southridge Acres
MLS Listing ID 1552750
Sold Date 03/30/23
Style Multi-Level
Bedrooms 3
Full Baths 2
HOA Y/N No
Abv Grd Liv Area 1,632
Year Built 2001
Annual Tax Amount $3,443
Tax Year 2022
Lot Size 2.430 Acres
Acres 2.43
Property Sub-Type Single Family Residence
Source Maine Listings
Land Area 1632
Property Description
Find your way home to the well-established neighborhood of Southridge Acres. Tucked privately on 2.43 Acres, 20 Southridge Drive is being sold for the first time since new construction in 2001. A modern tri-level design, you enter the home into a tiled mudroom and then into the first floor hosting a 3/4 bath and living room with newly refinished red birch hardwood floors and sliding glass door to the rear stone patio. Down a few steps, the basement mechanicals and laundry. Up a few steps, the kitchen and dining area also have access right out to the yard. Up a few more steps, three bedrooms with hardwood flooring and a full bath are on the top floor. The expansive tree lined lawn gets sun for gardens and there is plenty of room to add an attached garage. On the south side of Gray, you will be just a little under 2 miles from the Cumberland border and is an easy commute South to Portland or North on 95. Please call to schedule a private tour or join the open house Sunday 2/26 1-3PM.
Location
State ME
County Cumberland
Zoning RRA
Rooms
Basement Partial, Interior Entry, Unfinished
Master Bedroom Third 12.0X15.0
Bedroom 2 Third 10.0X11.0
Bedroom 3 Third 10.0X13.0
Dining Room Second 14.0X16.0 Cathedral Ceiling
Kitchen Second 8.0X15.0 Cathedral Ceiling6
Family Room First
Interior
Heating Baseboard
Cooling None
Fireplace No
Appliance Refrigerator, Electric Range, Dishwasher
Exterior
Parking Features 1 - 4 Spaces, Gravel, Off Street
View Y/N Yes
View Trees/Woods
Garage No
Building
Lot Description Wooded, Neighborhood
Foundation Concrete Perimeter
Sewer Private Sewer, Septic Design Available, Septic Existing on Site
Water Private, Well
Architectural Style Multi-Level
Structure Type Vinyl Siding,Wood Frame
Others
Energy Description Oil
Read Less
Want to know what your home might be worth? Contact us for a FREE valuation!

Our team is ready to help you sell your home for the highest possible price ASAP







