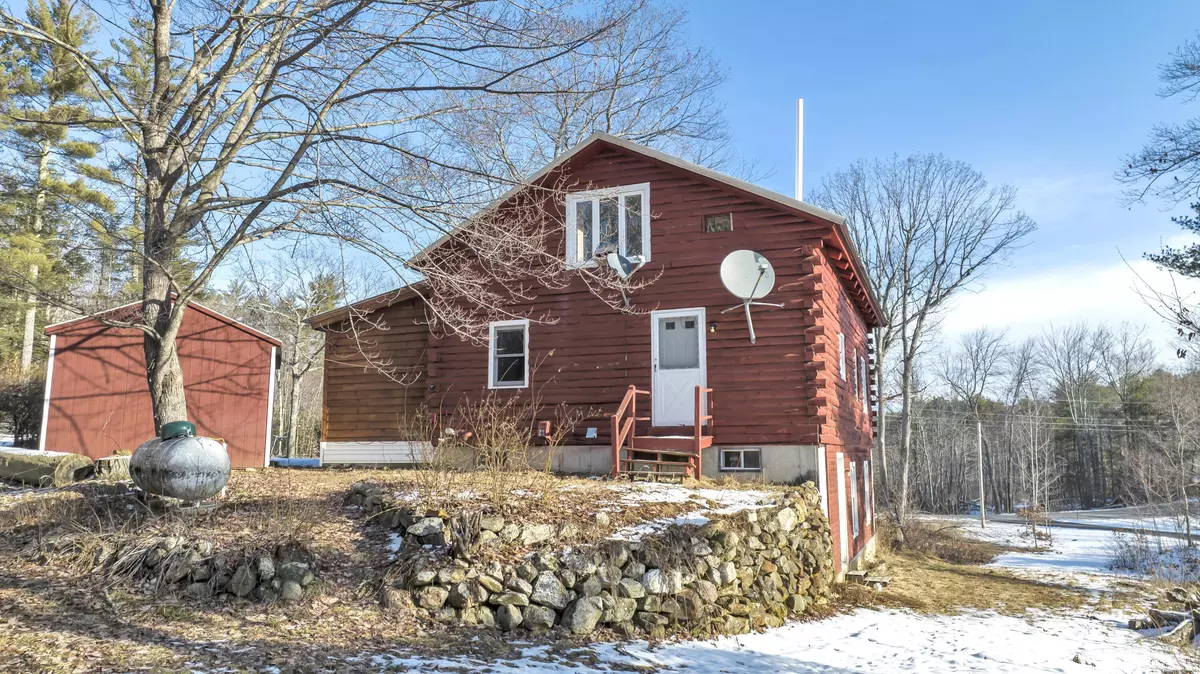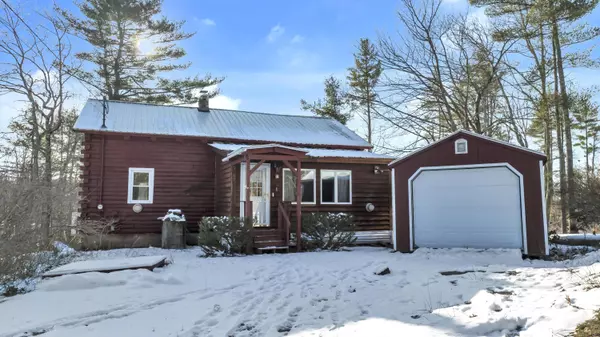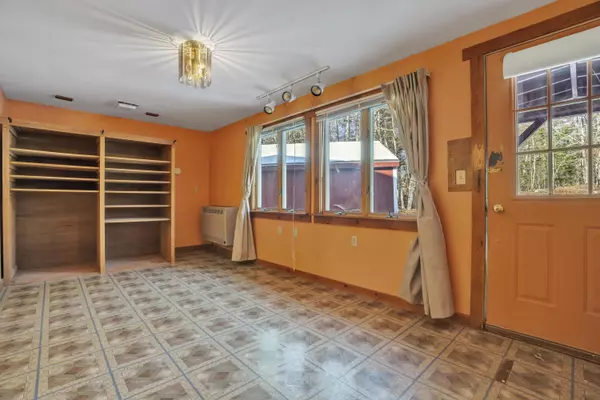Bought with Dream Home Realty LLC
$320,000
$317,000
0.9%For more information regarding the value of a property, please contact us for a free consultation.
469 Hooper RD Shapleigh, ME 04076
2 Beds
3 Baths
1,640 SqFt
Key Details
Sold Price $320,000
Property Type Residential
Sub Type Single Family Residence
Listing Status Sold
Square Footage 1,640 sqft
MLS Listing ID 1550719
Sold Date 04/06/23
Style Multi-Level,Other Style
Bedrooms 2
Full Baths 1
Half Baths 2
HOA Y/N No
Abv Grd Liv Area 1,352
Year Built 1987
Annual Tax Amount $1,768
Tax Year 2022
Lot Size 24.740 Acres
Acres 24.74
Property Sub-Type Single Family Residence
Source Maine Listings
Land Area 1640
Property Description
Wonderful 22.38 acres in rural Shapleigh, bring this wonderful log home with some freshening back to its former shine, 2 bedrooms, office and den, corner bathtub and cathedral ceilings, hardwood floors, heat pump mini split for ac and heat, 2 propane monitor heaters, wood stove in partially finished basement, cozy kitchen, large open living room with cathedral ceiling. One bedroom on first floor with current washer & dryer (or move them back into the walk out daylight basement) second floor sunny bedroom with large oval bathtub and sink. The property has a detached one car garage and a shed and well house. Property is an estate and will convey via personal representative deed.
Location
State ME
County York
Zoning R
Rooms
Basement Walk-Out Access, Daylight, Finished, Full, Interior Entry, Unfinished
Master Bedroom First
Bedroom 2 Second
Living Room First
Kitchen First
Interior
Interior Features Walk-in Closets, 1st Floor Bedroom, 1st Floor Primary Bedroom w/Bath, One-Floor Living, Shower, Storage
Heating Stove, Multi-Zones, Heat Pump, Direct Vent Furnace
Cooling Heat Pump
Fireplace No
Appliance Washer, Refrigerator, Gas Range, Dryer
Laundry Laundry - 1st Floor, Main Level, Washer Hookup
Exterior
Parking Features 5 - 10 Spaces, Gravel, On Site, Detached, Off Street
Garage Spaces 1.0
View Y/N Yes
View Trees/Woods
Roof Type Metal
Street Surface Paved
Accessibility Other Bath Modifications
Garage Yes
Building
Lot Description Open Lot, Rolling Slope, Wooded, Rural
Foundation Concrete Perimeter
Sewer Private Sewer
Water Well
Architectural Style Multi-Level, Other Style
Structure Type Wood Siding,Log Siding,Log
Others
Restrictions Unknown
Energy Description Propane, Wood, Electric
Read Less
Want to know what your home might be worth? Contact us for a FREE valuation!

Our team is ready to help you sell your home for the highest possible price ASAP







