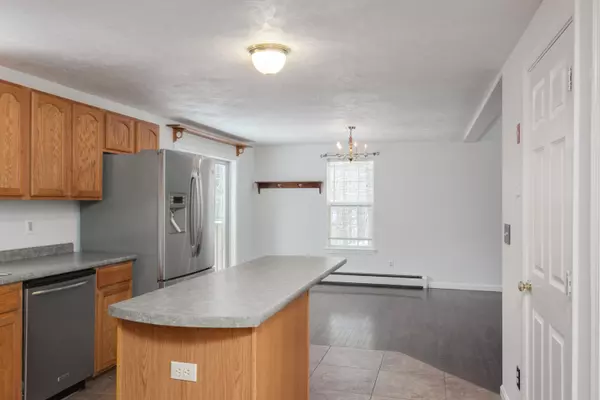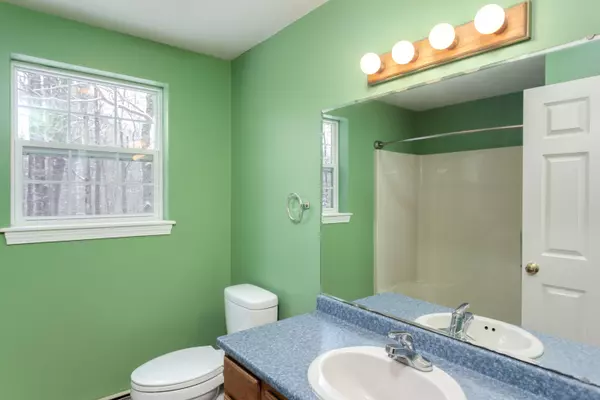Bought with Duston Leddy Real Estate
$470,000
$450,000
4.4%For more information regarding the value of a property, please contact us for a free consultation.
24 Deer Trail LN Berwick, ME 03901
3 Beds
2 Baths
1,950 SqFt
Key Details
Sold Price $470,000
Property Type Residential
Sub Type Single Family Residence
Listing Status Sold
Square Footage 1,950 sqft
MLS Listing ID 1554000
Sold Date 04/07/23
Style Cape
Bedrooms 3
Full Baths 2
HOA Y/N Yes
Abv Grd Liv Area 1,950
Year Built 2002
Annual Tax Amount $5,269
Tax Year 2022
Lot Size 0.940 Acres
Acres 0.94
Property Sub-Type Single Family Residence
Source Maine Listings
Land Area 1950
Property Description
Nestled near the end of a quiet dead end street, this 3 bedroom, 2 full bath home features an oversized garage with a fantastic great room/primary bedroom above! With the neighborhood bordered by Great Works Land Trust, there are great opportunities for nature walks close to home. This home boasts a flexible floor plan with the ability to have all three bedrooms on the second floor, or a first floor bedroom or den. Enjoy your 3 season porch while you finish your deck! Short distance to downtown and New Hampshire shopping.
Location
State ME
County York
Zoning R3
Rooms
Basement Full, Exterior Entry, Bulkhead, Unfinished
Master Bedroom Second
Bedroom 2 Second
Living Room First
Dining Room First
Kitchen First
Interior
Interior Features 1st Floor Bedroom, Bathtub, Shower
Heating Hot Water, Baseboard
Cooling None
Fireplace No
Appliance Refrigerator, Microwave, Electric Range, Dryer, Dishwasher
Exterior
Parking Features 1 - 4 Spaces, Paved, Garage Door Opener, Inside Entrance
Garage Spaces 2.0
View Y/N Yes
View Trees/Woods
Roof Type Shingle
Street Surface Paved
Porch Porch
Garage Yes
Building
Lot Description Rolling Slope, Wooded, Abuts Conservation, Neighborhood, Subdivided
Foundation Concrete Perimeter
Sewer Private Sewer, Septic Design Available, Septic Existing on Site
Water Private, Well
Architectural Style Cape
Structure Type Vinyl Siding,Wood Frame
Schools
School District Rsu 60/Msad 60
Others
Restrictions Yes
Energy Description Oil
Read Less
Want to know what your home might be worth? Contact us for a FREE valuation!

Our team is ready to help you sell your home for the highest possible price ASAP







