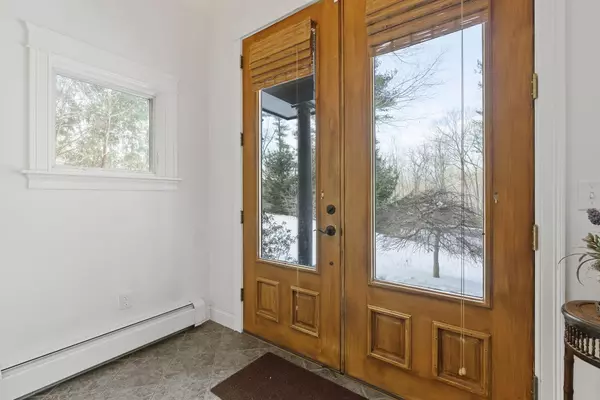Bought with Keller Williams Coastal and Lakes & Mountains Realty
$895,000
$895,000
For more information regarding the value of a property, please contact us for a free consultation.
305 Southside RD York, ME 03909
3 Beds
3 Baths
3,049 SqFt
Key Details
Sold Price $895,000
Property Type Residential
Sub Type Single Family Residence
Listing Status Sold
Square Footage 3,049 sqft
MLS Listing ID 1552973
Sold Date 04/14/23
Style Contemporary,Other Style,Shingle Style
Bedrooms 3
Full Baths 3
HOA Y/N No
Abv Grd Liv Area 2,297
Year Built 2003
Annual Tax Amount $5,632
Tax Year 2023
Lot Size 1.190 Acres
Acres 1.19
Property Sub-Type Single Family Residence
Source Maine Listings
Land Area 3049
Property Description
Southside Road is a classic Maine countryside ride with historic homes, conserved farm lands, and ends on the banks of the York River across from Hancock Wharf. Built in 2003 this 3 Bedroom Thane Pearson design is just minutes from all that coastal York Maine has to offer. Be in the center of town in just minutes or at one of Yorks many beaches. This home has a comfortable mix of quality design and contemporary amenities. Mature landscaping and front porch welcome you as you approach the front entry. On the first floor will find a well appointed kitchen with 12 foot ceilings, an abundance of cabinet space, and an oversized island with propane cooktop. Granite counter tops and SS appliances round out this bright space that flows into the dining area and out to the back deck. The living room is centered around an impressive fireplace and large windows that allow for an abundance of sunlight. The study features built in book shelves and desk making it an easy office use if need be or remove the shelves and make it an additional bedroom. The first floor finishes with a bedroom, full bath and laundry. On the second floor you will find the primary suite with its 11 foot ceiling, gas fireplace, walk in closet and sun deck. This space includes a full bathroom with tub and separate shower. In the basement you'll find the 3rd bedroom. This space is a suite in itself with a full living room, closets, full bathroom, bedroom, and kitchenette. At 750 SQF it could easily become an in-law apartment with it's level entry from the stunning patio. 2 car garage has direct entry to the home and additional storage space. Come see what this quality home has to offer you.
Additional pictures available Tuesday evening.
Showings began Wednesday March 1st by appointment. Open House Saturday March 4th from 1-3.
Location
State ME
County York
Zoning RES1-A
Rooms
Basement Walk-Out Access, Daylight, Finished, Full, Sump Pump, Interior Entry
Primary Bedroom Level Second
Bedroom 2 First
Bedroom 3 Basement
Living Room First
Dining Room First
Kitchen First
Interior
Interior Features Walk-in Closets, 1st Floor Bedroom, Bathtub, Shower, Primary Bedroom w/Bath
Heating Multi-Zones, Hot Water, Blowers, Baseboard
Cooling None
Fireplaces Number 2
Fireplace Yes
Appliance Washer, Wall Oven, Refrigerator, Microwave, Dryer, Cooktop
Laundry Laundry - 1st Floor, Main Level
Exterior
Parking Features 1 - 4 Spaces, Paved, Inside Entrance, Underground
Garage Spaces 2.0
View Y/N Yes
View Trees/Woods
Roof Type Shingle
Street Surface Paved
Accessibility 32 - 36 Inch Doors
Porch Deck, Patio, Porch
Garage Yes
Building
Lot Description Rolling Slope, Landscaped, Wooded, Abuts Conservation, Near Golf Course, Near Public Beach, Near Shopping, Near Town
Foundation Concrete Perimeter
Sewer Septic Design Available, Septic Existing on Site
Water Public, Well
Architectural Style Contemporary, Other Style, Shingle Style
Structure Type Shingle Siding,Wood Frame
Schools
School District York Public Schools
Others
Security Features Security System
Energy Description Oil
Read Less
Want to know what your home might be worth? Contact us for a FREE valuation!

Our team is ready to help you sell your home for the highest possible price ASAP







