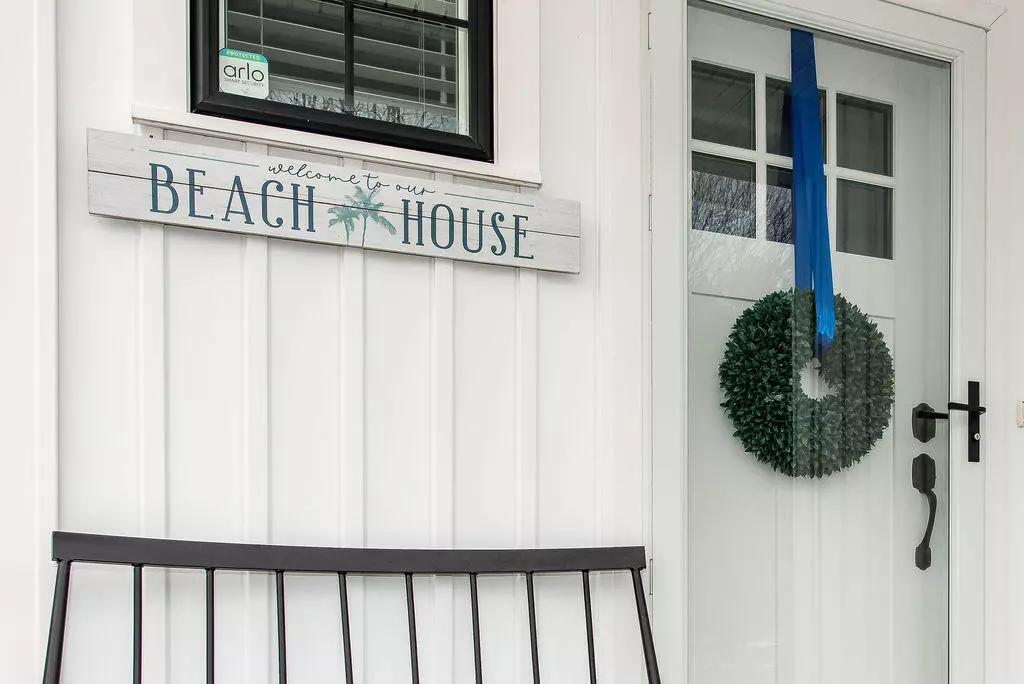Bought with Town Square Realty Group
$685,200
$699,900
2.1%For more information regarding the value of a property, please contact us for a free consultation.
6 Alder ST #2 Wells, ME 04090
3 Beds
3 Baths
1,610 SqFt
Key Details
Sold Price $685,200
Property Type Residential
Sub Type Condominium
Listing Status Sold
Square Footage 1,610 sqft
Subdivision Curtis St Condo Association
MLS Listing ID 1551009
Sold Date 04/14/23
Style Contemporary,New Englander
Bedrooms 3
Full Baths 2
Half Baths 1
HOA Fees $50/mo
HOA Y/N Yes
Abv Grd Liv Area 1,610
Year Built 2021
Annual Tax Amount $3,833
Tax Year 2022
Lot Size 4,791 Sqft
Acres 0.11
Property Sub-Type Condominium
Source Maine Listings
Land Area 1610
Property Description
Exquisite home built in 2021. Located close to Wells Beaches and all that the Friendliest Town in Maine offers. Details matter and this home has them! For example, crown molding, vertical siding, custom shower and LPV flooring. Enjoy your summers relaxing at the ocean or entertaining those persons you invite to your home. This open home has 3 bedrooms and and 2 full and 1 half bath. The primary bedroom has a walk in closet and the washer dryer is thoughtfully located on the 2nd floor. Efficient heat pumps provide heat in the winter and air conditioning in the summer. The owners professionally furnished this home with breathtaking furnishings. Absolutely move in ready. furnishings are included as you see them. Seasonal views of the Webhannet River.
Interior access to the concrete crawl space and an outdoor shed offer plenty of storage for extra goods and outside beach gear. This is a free standing condominium with a road maintenance agreement shared with 19 Curtis Road.
Don't miss this Broker Open House! Monday, February 27, 2023, from 11 am to 2 pm. Come have lunch with me and talk to me about this property. See you Monday!
No shoes allowed in the home.
Location
State ME
County York
Zoning RA
Body of Water Webhannet River
Rooms
Basement Crawl Space, Interior Entry, Unfinished
Primary Bedroom Level Second
Bedroom 2 Second 13.0X10.0
Bedroom 3 Second 13.0X10.0
Living Room First 17.0X15.0
Dining Room First 17.0X11.0 Dining Area
Kitchen First 13.0X10.0 Eat-in Kitchen
Extra Room 1 18.0X11.0
Interior
Interior Features Walk-in Closets, Furniture Included, Storage, Primary Bedroom w/Bath
Heating Heat Pump
Cooling Heat Pump
Fireplace No
Appliance Washer, Refrigerator, Microwave, Electric Range, Dryer, Dishwasher
Laundry Upper Level
Exterior
Parking Features 1 - 4 Spaces, Gravel
Utilities Available 1
Waterfront Description Ocean,River
View Y/N No
Roof Type Shingle
Porch Deck, Porch
Road Frontage Private
Garage No
Building
Lot Description Level, Open Lot, Landscaped, Near Public Beach, Neighborhood
Foundation Concrete Perimeter
Sewer Public Sewer
Water Private
Architectural Style Contemporary, New Englander
Structure Type Vinyl Siding,Wood Frame
Others
HOA Fee Include 50.0
Restrictions Yes
Energy Description Electric
Read Less
Want to know what your home might be worth? Contact us for a FREE valuation!

Our team is ready to help you sell your home for the highest possible price ASAP







