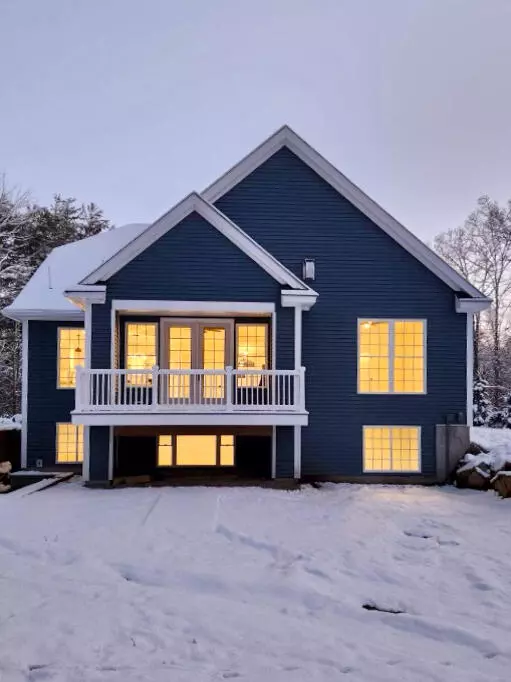Bought with Coldwell Banker Realty
$825,000
$899,000
8.2%For more information regarding the value of a property, please contact us for a free consultation.
233 Cider Hill RD York, ME 03909
3 Beds
3 Baths
2,762 SqFt
Key Details
Sold Price $825,000
Property Type Residential
Sub Type Single Family Residence
Listing Status Sold
Square Footage 2,762 sqft
MLS Listing ID 1540540
Sold Date 04/14/23
Style Contemporary
Bedrooms 3
Full Baths 3
HOA Y/N No
Abv Grd Liv Area 1,544
Year Built 2023
Annual Tax Amount $1
Tax Year 2022
Lot Size 3.410 Acres
Acres 3.41
Property Sub-Type Single Family Residence
Source Maine Listings
Land Area 2762
Property Description
Ready for Occupancy!! This stylish contemporary home is elegantly perched on 3.41 picturesque acres in one of York's most scenic and desirable locations. An exceptional offering designed to maximize the privacy and southerly exposure its' elevated position provides. Natural light streams through expansive windows illuminating a clever main level layout that offers genuine suitability for one-floor living. An open-concept kitchen/dining area with breakfast island overlooks a large family room with 14 ft cathedral ceilings, gas fireplace and French door access to a spacious entertainment deck perfect for friendly gatherings. A peaceful, main level primary bedroom retreat includes the comfort of walk-in closets, double vanities, jetted tub, and separate shower. Additional private space with attached full bath affords a wonderful solution for work-at-home necessities or guest accommodations. A fully finished daylight walkout lower level presents an apartment-like arrangement featuring a main recreation area with wet bar, two separate bedrooms, a full bath, and an auxiliary room perfect for hobbies/ crafts or home theater. Enjoy direct walkout access to spacious and private custom built patio. This newly constructed home has central air conditioning, is only minutes to beaches, shopping, golf, and all amenities with quick, easy access to I-95.
Location
State ME
County York
Zoning Gen 1
Rooms
Family Room Built-Ins
Basement Walk-Out Access, Daylight, Finished, Full, Interior Entry
Primary Bedroom Level First
Bedroom 2 Basement 11.6X11.0
Bedroom 3 Basement 11.6X11.2
Living Room First 20.0X16.0
Dining Room First 10.0X8.0
Kitchen First 12.0X12.0 Island, Eat-in Kitchen
Family Room Basement
Interior
Interior Features Walk-in Closets, 1st Floor Bedroom, 1st Floor Primary Bedroom w/Bath, One-Floor Living, Storage, Primary Bedroom w/Bath
Heating Multi-Zones, Forced Air
Cooling Central Air
Fireplaces Number 1
Fireplace Yes
Appliance Refrigerator, Microwave, Gas Range, Dishwasher
Laundry Laundry - 1st Floor, Main Level, Washer Hookup
Exterior
Parking Features 5 - 10 Spaces, Paved, On Site, Garage Door Opener, Inside Entrance
Garage Spaces 2.0
View Y/N Yes
View Scenic, Trees/Woods
Roof Type Shingle
Street Surface Paved
Porch Deck, Patio
Garage Yes
Building
Lot Description Level, Open Lot, Rolling Slope, Landscaped, Wooded, Near Golf Course, Near Public Beach, Near Shopping, Near Turnpike/Interstate, Near Town
Foundation Concrete Perimeter
Sewer Private Sewer, Septic Existing on Site
Water Public
Architectural Style Contemporary
Structure Type Vinyl Siding,Wood Frame
New Construction Yes
Others
Restrictions Unknown
Energy Description Propane
Read Less
Want to know what your home might be worth? Contact us for a FREE valuation!

Our team is ready to help you sell your home for the highest possible price ASAP







