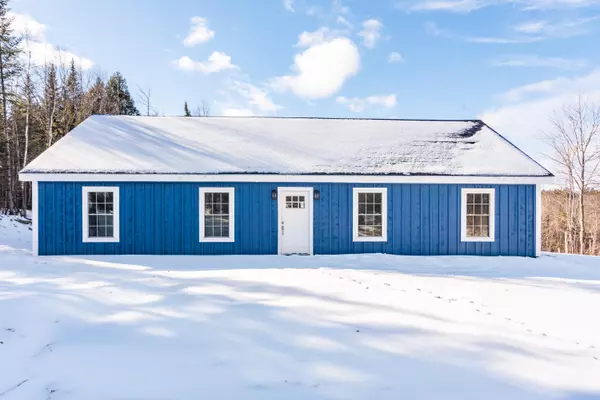Bought with Coldwell Banker Realty
$289,900
$289,900
For more information regarding the value of a property, please contact us for a free consultation.
9 Gray RD Stockton Springs, ME 04981
3 Beds
2 Baths
1,456 SqFt
Key Details
Sold Price $289,900
Property Type Residential
Sub Type Single Family Residence
Listing Status Sold
Square Footage 1,456 sqft
Subdivision Gray Road Subdivision
MLS Listing ID 1551216
Sold Date 04/21/23
Style Ranch
Bedrooms 3
Full Baths 2
HOA Y/N No
Abv Grd Liv Area 1,456
Year Built 2022
Annual Tax Amount $1
Tax Year 2023
Lot Size 3.000 Acres
Acres 3.0
Property Sub-Type Single Family Residence
Source Maine Listings
Land Area 1456
Property Description
Looking for that quiet spot to call home? Brand new construction! This 3 bedroom, 2 bathroom open-concept ranch home nestled along the woods is waiting for you! Enjoy this 3-acre corner lot with plenty of yard and lots of room for gardens. Features single floor living with a primary bedroom, primary bath, walk-in closet and radiant floor heat throughout. The kitchen has brand new stainless steel Samsung appliances, soft close drawers, a utility room off the kitchen that can be used as a walk-in-pantry and a built-in butcher block peninsula. Swim, picnic or hike at nearby Fort Point or Swan Lake State Park or day-trip to Acadia National Park, Belfast, Bangor or Camden. Come see for yourself and experience all this home has to offer! Check it out today!
Location
State ME
County Waldo
Zoning Rural
Rooms
Basement None, Not Applicable
Primary Bedroom Level First
Master Bedroom First 9.5X10.0
Bedroom 2 First 10.0X10.7
Living Room First 18.3X16.7
Dining Room First 10.3X16.7
Kitchen First 12.5X10.5 Island, Pantry2
Interior
Interior Features Walk-in Closets, 1st Floor Bedroom, 1st Floor Primary Bedroom w/Bath, Attic, Bathtub, One-Floor Living, Pantry, Shower, Primary Bedroom w/Bath
Heating Radiant
Cooling None
Fireplace No
Appliance Refrigerator, Microwave, Electric Range, Dishwasher
Laundry Laundry - 1st Floor, Main Level, Washer Hookup
Exterior
Parking Features 1 - 4 Spaces, Gravel, Common, On Site, Off Street
Utilities Available 1
View Y/N Yes
View Trees/Woods
Roof Type Pitched,Shingle
Street Surface Gravel
Accessibility Level Entry
Road Frontage Private
Garage No
Building
Lot Description Corner Lot, Level, Rolling Slope, Wooded, Rural, Subdivided
Foundation Concrete Perimeter, Slab
Sewer Private Sewer, Septic Existing on Site
Water Private, Well
Architectural Style Ranch
Structure Type Wood Siding,Wood Frame
New Construction Yes
Others
Energy Description Oil
Read Less
Want to know what your home might be worth? Contact us for a FREE valuation!

Our team is ready to help you sell your home for the highest possible price ASAP







