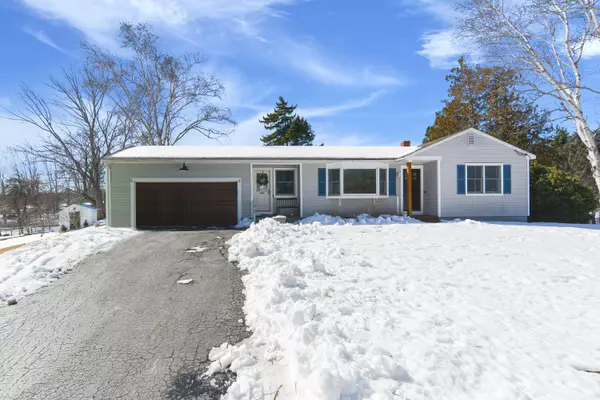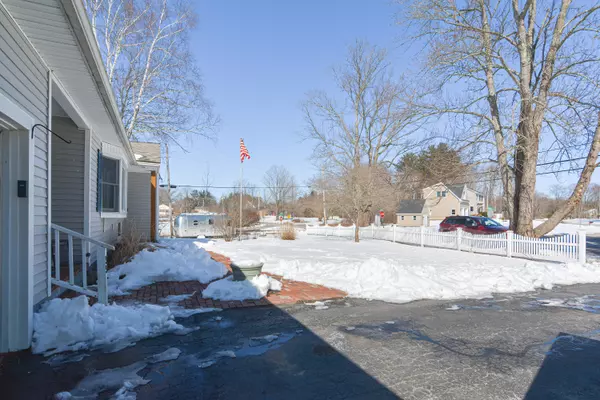Bought with The Aland Realty Group, LLC
$521,500
$525,000
0.7%For more information regarding the value of a property, please contact us for a free consultation.
55 Fernald RD Kittery, ME 03904
2 Beds
2 Baths
2,704 SqFt
Key Details
Sold Price $521,500
Property Type Residential
Sub Type Single Family Residence
Listing Status Sold
Square Footage 2,704 sqft
MLS Listing ID 1553534
Sold Date 04/20/23
Style Ranch
Bedrooms 2
Full Baths 1
Half Baths 1
HOA Y/N No
Abv Grd Liv Area 1,428
Year Built 1956
Annual Tax Amount $3,950
Tax Year 2022
Lot Size 0.520 Acres
Acres 0.52
Property Sub-Type Single Family Residence
Source Maine Listings
Land Area 2704
Property Description
Move in ready and commuter friendly, this tastefully remodeled home has the best of two towns as the land partially sits in Eliot, so you can enjoy the best that residency has to offer in both Kittery and Eliot. This home boasts one level living at it's finest with large primary bedroom over looking the private back yard, large common bathroom and spacious second bedroom. It also has a generous size dining room. New galley style kitchen with a wine and beer bar that opens to the bright and sunny living room with cathedral ceiling and wood stove. It is perfect to cozy up into your favorite chair and relax. The living room sliders open up to the large deck over looking the back and side yard with its gardens and fruit trees. The finished basement offers additional living space complete with a work out room and large additional family, play or office room and a large storage area. Complete with a 2 car garage, this home could be yours so don't delay taking a tour.
Location
State ME
County York
Zoning R-RL
Rooms
Basement Walk-Out Access, Finished, Partial, Interior Entry
Master Bedroom First 15.0X17.0
Bedroom 2 First
Living Room First 15.0X14.0
Dining Room First 22.0X11.0
Kitchen First 27.0X11.0
Family Room First
Interior
Interior Features Bathtub
Heating Forced Air
Cooling Central Air
Fireplace No
Appliance Refrigerator, Microwave, Electric Range, Dishwasher
Exterior
Parking Features 1 - 4 Spaces, Paved
Garage Spaces 2.0
View Y/N Yes
View Scenic
Roof Type Fiberglass,Shingle
Street Surface Paved
Porch Deck
Garage Yes
Building
Lot Description Corner Lot, Landscaped, Near Town, Neighborhood
Foundation Block, Concrete Perimeter
Sewer Private Sewer
Water Private, Public, Well
Architectural Style Ranch
Structure Type Vinyl Siding,Wood Frame
Others
Energy Description Oil
Read Less
Want to know what your home might be worth? Contact us for a FREE valuation!

Our team is ready to help you sell your home for the highest possible price ASAP







