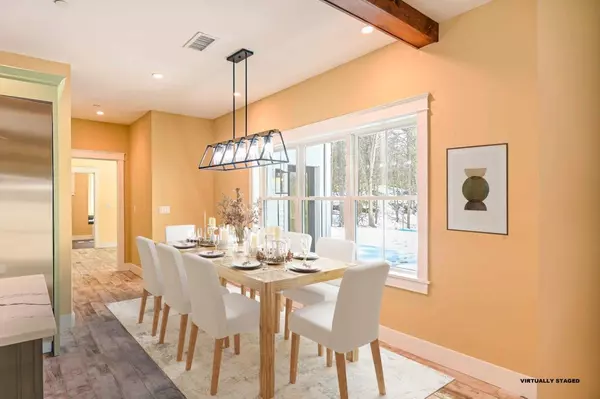Bought with Keller Williams Coastal and Lakes & Mountains Realty
$1,200,000
$1,395,000
14.0%For more information regarding the value of a property, please contact us for a free consultation.
11 Dory DR York, ME 03909
4 Beds
3 Baths
2,440 SqFt
Key Details
Sold Price $1,200,000
Property Type Residential
Sub Type Single Family Residence
Listing Status Sold
Square Footage 2,440 sqft
Subdivision Moody Pasture
MLS Listing ID 1547248
Sold Date 04/21/23
Style Contemporary,Colonial,Farmhouse
Bedrooms 4
Full Baths 2
Half Baths 1
HOA Fees $58/ann
HOA Y/N Yes
Abv Grd Liv Area 2,440
Year Built 2022
Annual Tax Amount $1,700
Tax Year 2023
Lot Size 1.360 Acres
Acres 1.36
Property Sub-Type Single Family Residence
Source Maine Listings
Land Area 2440
Property Description
4-BEDROOM NEW CONSTRUCTION READY FOR YOUR IMMEDIATE OCCUPANCY AND ONLY 2.3 MILES TO OGUNQUIT VILLAGE. This home is sited at the end of a cul-de-sac among other high-quality homes in the newly developed 8-lot residential neighborhood at Moody Pasture in Cape Neddick. This exceptional home features all the upgrades the discerning buyer would expect including an extensive Thermador appliance package and gorgeous custom Chef's kitchen featuring Quartz counters, generous cabinet space, center island with wine fridge and a pot filler at the 6-burner gas stove. Radiant floor heat, gas fireplace, central air-conditioning, a whole-house automatic Kohler generator, and a lawn irrigation system are just a few more details not to be missed. Exquisite designer finishes, textiles and colors will surely capture everyone who enters. Relax on the Farmer's porch or enjoy the expansive back yard - perfect for entertaining your friends and family while spending time on the beautiful paver patio or while cooking in the custom outdoor kitchen. The well thought out open floor plan and 3-season sunroom captures the natural beauty and local wildlife among mature tree growth during the ever-changing seasons of Southern Maine. Need more space? There is an additional 300 sf available to finish over the garage. Settle in for the summer months or year round offering an abundance of opportunities. Enjoy all York and Ogunquit, Perkins Cove and Marginal Way has to offer including its exciting nightlife, miles of beautiful sandy beaches, retail shops, fine dining and casual restaurants and live theater, notably the Ogunquit Playhouse. Close proximity to several other beaches along the coastal shoreline, the Mount Agamenticus Conservation Region and the Kenyon Hill Preserve trail system. Just over an hour to Boston, MA, 20-minutes to Portsmouth, NH, and 45 minutes to the Portland Jetport. Call today for a private viewing!
Location
State ME
County York
Zoning Res-2
Rooms
Family Room Gas Fireplace
Basement Not Applicable
Primary Bedroom Level First
Bedroom 2 Second 15.0X15.0
Bedroom 3 Second 12.0X15.0
Bedroom 4 Second 11.0X12.0
Dining Room First 7.0X15.0 Dining Area
Kitchen First 12.0X17.0 Eat-in Kitchen
Family Room First
Interior
Interior Features Walk-in Closets, 1st Floor Bedroom, 1st Floor Primary Bedroom w/Bath, Bathtub, Pantry, Shower
Heating Radiant, Multi-Zones, Forced Air
Cooling Central Air
Fireplaces Number 1
Fireplace Yes
Appliance Washer, Refrigerator, Microwave, Gas Range, Dryer, Dishwasher
Laundry Laundry - 1st Floor, Main Level, Washer Hookup
Exterior
Parking Features 5 - 10 Spaces, Paved, Garage Door Opener, Inside Entrance
Garage Spaces 2.0
View Y/N Yes
View Trees/Woods
Roof Type Shingle
Street Surface Paved
Accessibility 36 - 48 Inch Halls
Porch Porch
Garage Yes
Building
Lot Description Cul-De-Sac, Level, Open Lot, Wooded, Neighborhood, Subdivided, Irrigation System
Foundation Concrete Perimeter, Slab
Sewer Private Sewer, Septic Design Available, Septic Existing on Site
Water Private, Well
Architectural Style Contemporary, Colonial, Farmhouse
Structure Type Vinyl Siding,Vertical Siding,Wood Frame
New Construction Yes
Schools
School District York Public Schools
Others
HOA Fee Include 700.0
Restrictions Yes
Security Features Fire System
Energy Description Propane
Read Less
Want to know what your home might be worth? Contact us for a FREE valuation!

Our team is ready to help you sell your home for the highest possible price ASAP







