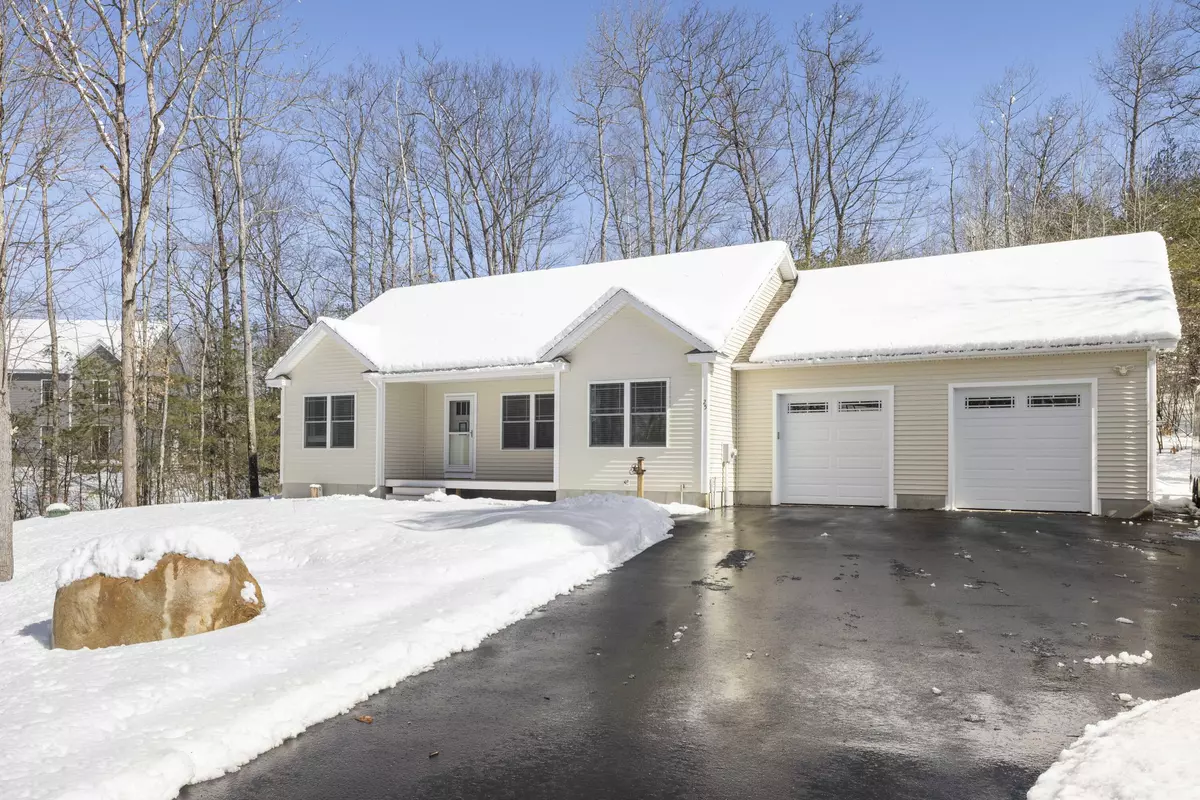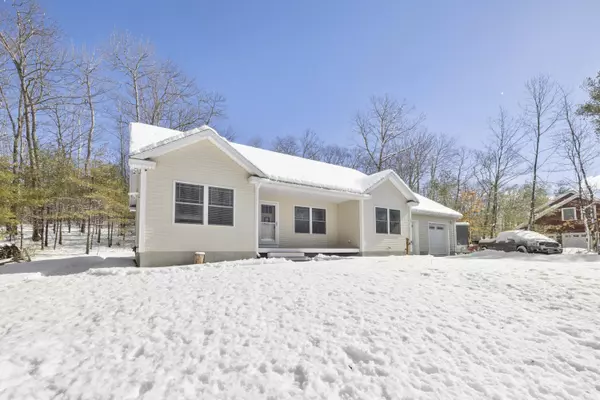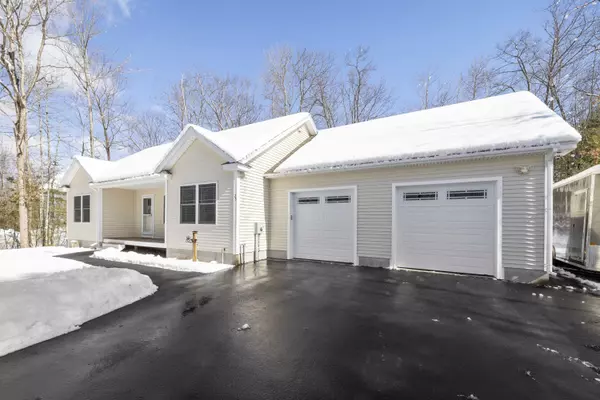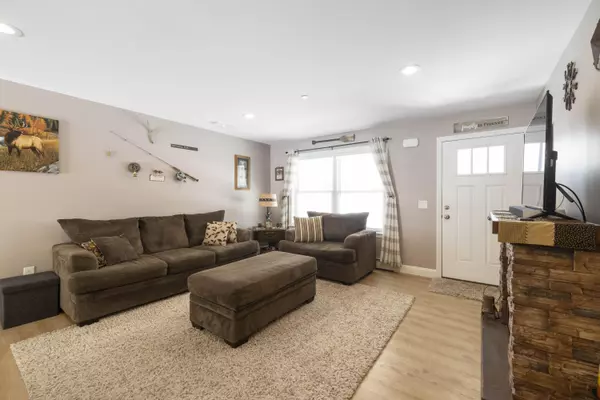Bought with Harcourts Waterfront & Fine Properties
$425,000
$385,000
10.4%For more information regarding the value of a property, please contact us for a free consultation.
25 Lavery LN Sanford, ME 04073
3 Beds
2 Baths
1,152 SqFt
Key Details
Sold Price $425,000
Property Type Residential
Sub Type Single Family Residence
Listing Status Sold
Square Footage 1,152 sqft
MLS Listing ID 1553968
Sold Date 04/21/23
Style Ranch
Bedrooms 3
Full Baths 2
HOA Y/N No
Abv Grd Liv Area 1,152
Year Built 2016
Annual Tax Amount $5,451
Tax Year 2022
Lot Size 1.580 Acres
Acres 1.58
Property Sub-Type Single Family Residence
Source Maine Listings
Land Area 1152
Property Description
Welcome to 25 Lavery Lane, an immaculate one-level home located in the heart of Sanford, Maine. This stunning property boasts modern features and an open layout, perfect for those looking for convenience and comfort. Built with quality and style in mind, this newer home features a charming exterior and landscaped yard. Step inside and you'll be greeted by a bright and airy living room with large windows that let in plenty of natural light. The open concept design seamlessly flows into the kitchen, providing an ideal space for entertaining guests or relaxing with family. The dining area features a sliding glass door that leads to a lovely little patio, perfect for summer barbecues or enjoying a morning coffee. Located in a quiet and friendly neighborhood, close to hiking trails and the Sanford Country Club. The home is also just 7 miles to downtown and 5 miles to Pratt and Whitney. Don't miss out on the opportunity to make this stunning home your own!
Location
State ME
County York
Zoning RR
Rooms
Basement Full, Exterior Entry, Bulkhead, Interior Entry, Unfinished
Master Bedroom First
Bedroom 2 First
Bedroom 3 First
Living Room First
Dining Room First
Kitchen First
Interior
Interior Features 1st Floor Bedroom, 1st Floor Primary Bedroom w/Bath, One-Floor Living
Heating Multi-Zones, Hot Water, Baseboard
Cooling None
Fireplace No
Appliance Refrigerator, Gas Range, Dishwasher
Exterior
Parking Features 1 - 4 Spaces, Paved
Garage Spaces 2.0
View Y/N Yes
View Trees/Woods
Roof Type Shingle
Street Surface Paved
Road Frontage Private
Garage Yes
Building
Lot Description Cul-De-Sac, Landscaped, Wooded, Near Golf Course, Neighborhood, Subdivided
Foundation Concrete Perimeter
Sewer Private Sewer
Water Private
Architectural Style Ranch
Structure Type Vinyl Siding,Wood Frame
Others
Energy Description Propane
Read Less
Want to know what your home might be worth? Contact us for a FREE valuation!

Our team is ready to help you sell your home for the highest possible price ASAP







