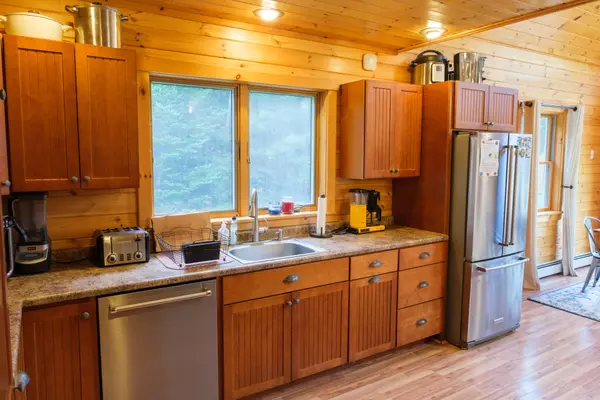Bought with Waypoint Brokers Collective
$630,000
$649,000
2.9%For more information regarding the value of a property, please contact us for a free consultation.
58 Rocky Lane Greenwood, ME 04255
4 Beds
4 Baths
3,018 SqFt
Key Details
Sold Price $630,000
Property Type Residential
Sub Type Single Family Residence
Listing Status Sold
Square Footage 3,018 sqft
MLS Listing ID 1541388
Sold Date 05/01/23
Style Chalet
Bedrooms 4
Full Baths 3
Half Baths 1
HOA Fees $20/ann
HOA Y/N Yes
Abv Grd Liv Area 1,906
Year Built 2005
Annual Tax Amount $4,669
Tax Year 2022
Lot Size 3.210 Acres
Acres 3.21
Property Sub-Type Single Family Residence
Source Maine Listings
Land Area 3018
Property Description
Truly a rare find in the Mt. Abram village including 3.2 acres with ample privacy from neighboring properties and walking distance to the westside lodge! This attractive chalet style home with vaulted ceilings offers 3 levels of finished space and was just painted with work done recently to the decking systems. Retire from your adventurous day in the new hot-tub just off the covered porch with a custom made fire pit close by and a large yard great for entertaining. As you enter the property you have a spacious mudroom with a built in bench and storage that leads directly into the kitchen. The layout of the kitchen/dining and living room is ideal with high ceilings, centrally located and overlooking the backyard towards Mt. Abram. There are new KitchenAid appliances including a gas range, refrigerator and dishwasher being offered as well as the entire home mostly furnished and equipped with a few exclusions for immediate enjoyment after closing. The living room has a real wood burning fireplace and ample seating arrangements and a built in entertainment center. Upstairs there is a decent size loft great for an office and 2 bedrooms with a shared bath. On the main level you have a primary bedroom with a walk in closet and a private bath with double sinks as well as a ½ bath just off the entry for guests. The lower level was recently finished, now offering the 4th bedroom with bath and a living room. All the utilities components are in great working order and there is also nest thermostats and a weather station to dial into the property from away. With this ideal location you are just steps away from skiing, mountain biking, hiking, ATV riding, fishing and boating!
Location
State ME
County Oxford
Zoning Residential
Rooms
Basement Walk-Out Access, Finished, Full, Interior Entry
Master Bedroom First
Bedroom 2 Second
Bedroom 3 Second
Bedroom 4 Basement
Living Room First
Kitchen First
Family Room Basement
Interior
Interior Features Walk-in Closets, Furniture Included, 1st Floor Primary Bedroom w/Bath, Bathtub
Heating Multi-Zones, Hot Water, Baseboard
Cooling None
Fireplaces Number 1
Fireplace Yes
Appliance Washer, Refrigerator, Microwave, Gas Range, Dryer, Dishwasher
Exterior
Parking Features 5 - 10 Spaces, Gravel
View Y/N Yes
View Trees/Woods
Roof Type Shingle
Street Surface Gravel
Porch Porch
Garage No
Building
Lot Description Level, Open Lot, Landscaped, Wooded, Ski Resort
Foundation Concrete Perimeter
Sewer Private Sewer, Septic Existing on Site
Water Private, Well
Architectural Style Chalet
Structure Type Log Siding,Wood Frame
Others
HOA Fee Include 250.0
Energy Description Oil
Read Less
Want to know what your home might be worth? Contact us for a FREE valuation!

Our team is ready to help you sell your home for the highest possible price ASAP







