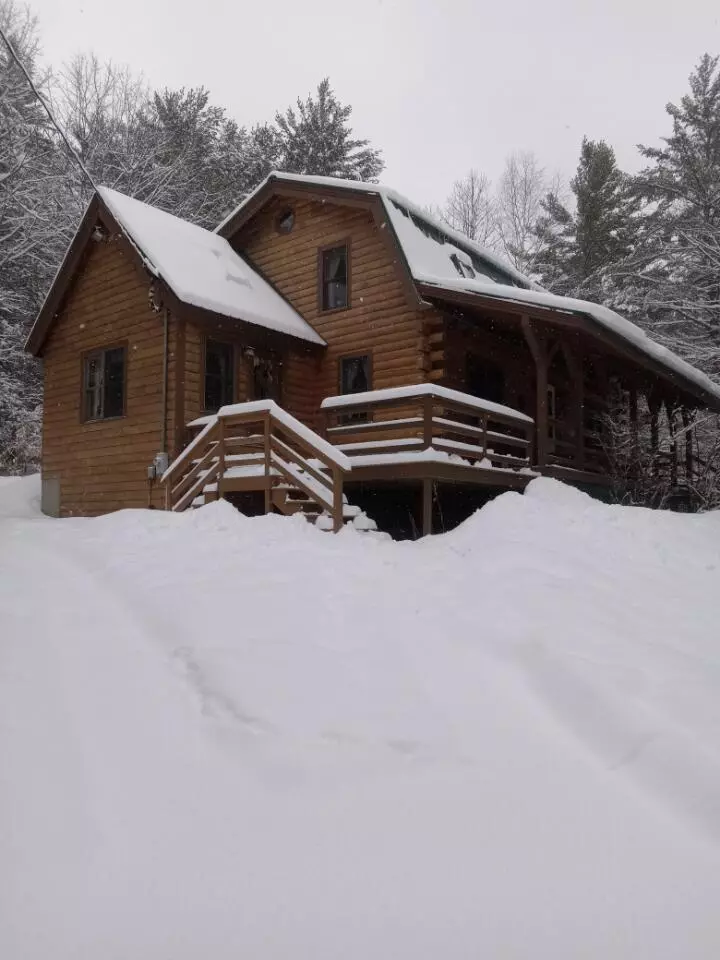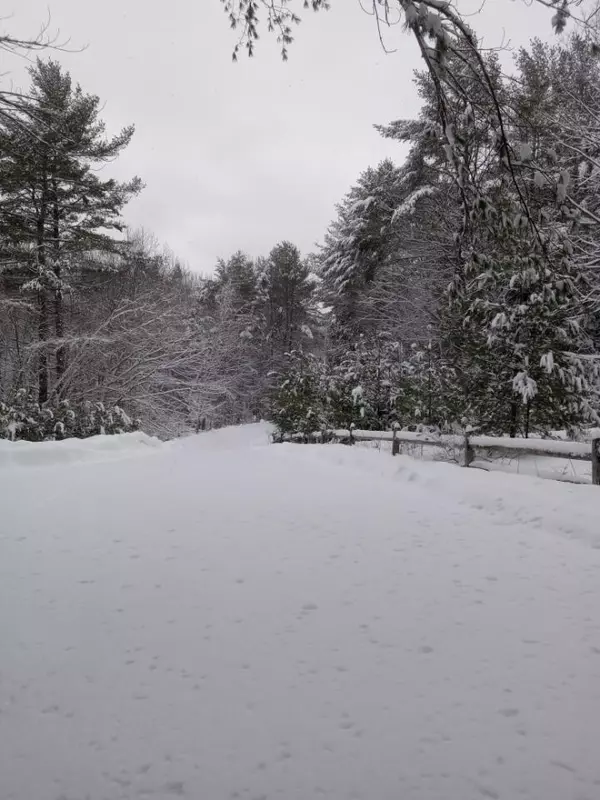Bought with Lakehome Group Real Estate
$397,500
$399,735
0.6%For more information regarding the value of a property, please contact us for a free consultation.
176 Stetson RD Hartford, ME 04220
3 Beds
2 Baths
2,202 SqFt
Key Details
Sold Price $397,500
Property Type Residential
Sub Type Single Family Residence
Listing Status Sold
Square Footage 2,202 sqft
MLS Listing ID 1544775
Sold Date 05/05/23
Style Chalet,Cape
Bedrooms 3
Full Baths 2
HOA Y/N No
Abv Grd Liv Area 2,037
Year Built 1988
Annual Tax Amount $3,065
Tax Year 2022
Lot Size 5.500 Acres
Acres 5.5
Property Sub-Type Single Family Residence
Source Maine Listings
Land Area 2202
Property Description
Welcome to your picture perfect secluded 3-bedroom 2 bath log home. Stream-fed pond. Enjoy the sounds of nature from your covered front porch or deck. Step inside to a sunroom with propane heat, cathedral ceilings, warm pine walls and floors. This leads to a country appliance kitchen, double propane oven, center sink with a greenhouse window for your plants. Open to a formal dining room, propane fireplace. First floor bath, clawfoot tub. Step down to the sunken massive living room, cathedral & beamed ceilings, propane fireplace. Upstairs is the huge master bedroom, full bath and two other good size bedrooms. All with wood ceilings and pine warm walls. Plush Carpet. The light filled dry daylight basement has an extra room too. Workshop, wood stove, double doors, generator hook up and laundry area. Possibility of a playroom down here too. Walk out to woods that surround you. Many lakes, nature and snowmobiling trails nearby. Also, Ski Loafs too. The owner worked from home. Great internet. Life is Good!
Location
State ME
County Oxford
Zoning Rural
Rooms
Basement Walk-Out Access, Daylight, Full, Interior Entry
Primary Bedroom Level Second
Bedroom 2 Second
Bedroom 3 Second
Living Room First
Dining Room First Cathedral Ceiling, Formal, Gas Fireplace, Built-Ins
Kitchen First Cathedral Ceiling6
Interior
Interior Features Bathtub, Other, Shower
Heating Stove, Forced Air, Direct Vent Heater
Cooling None
Fireplaces Number 3
Fireplace Yes
Appliance Refrigerator, Gas Range, Dishwasher
Laundry Washer Hookup
Exterior
Parking Features 1 - 4 Spaces, Paved, On Site, Off Street
Fence Fenced
View Y/N Yes
View Scenic, Trees/Woods
Roof Type Metal
Street Surface Paved
Porch Deck
Garage No
Building
Lot Description Level, Open Lot, Landscaped, Wooded, Near Public Beach, Near Town, Rural
Foundation Concrete Perimeter
Sewer Private Sewer, Septic Existing on Site
Water Private, Well
Architectural Style Chalet, Cape
Structure Type Log Siding,Log
Others
Energy Description Wood, Oil, Gas Bottled
Read Less
Want to know what your home might be worth? Contact us for a FREE valuation!

Our team is ready to help you sell your home for the highest possible price ASAP







