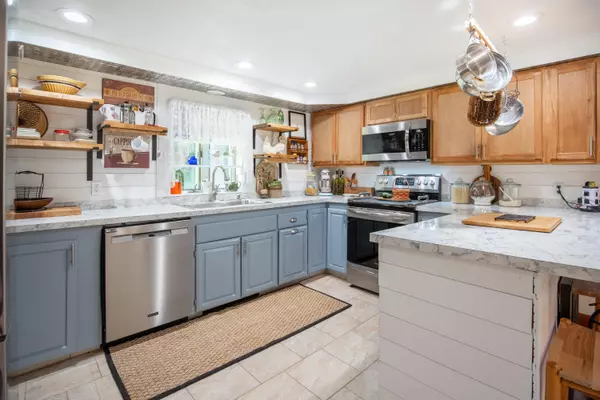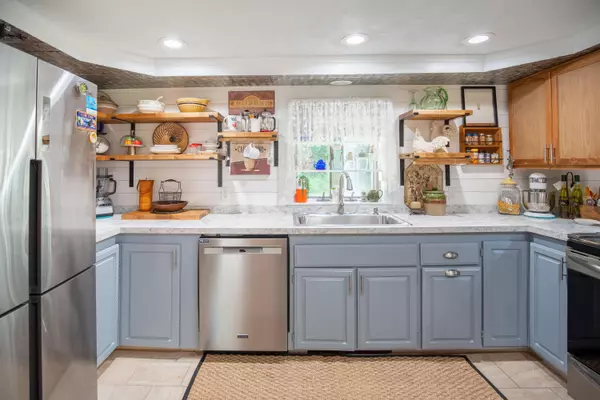Bought with Fontaine Family-The Real Estate Leader
$330,000
$316,000
4.4%For more information regarding the value of a property, please contact us for a free consultation.
176 Holman Day RD Vassalboro, ME 04989
3 Beds
2 Baths
1,224 SqFt
Key Details
Sold Price $330,000
Property Type Residential
Sub Type Single Family Residence
Listing Status Sold
Square Footage 1,224 sqft
MLS Listing ID 1557194
Sold Date 05/31/23
Style Cape
Bedrooms 3
Full Baths 2
HOA Y/N No
Abv Grd Liv Area 1,224
Year Built 1985
Annual Tax Amount $2,314
Tax Year 2022
Lot Size 1.850 Acres
Acres 1.85
Property Sub-Type Single Family Residence
Source Maine Listings
Land Area 1224
Property Description
Set off the road with ample trees for privacy, you'll find this lovely cape with many recent updates. New flooring, new appliances, new LED light fixtures, updated kitchen and bathroom are just a few of the improvements made in the past two years. The cathedral ceilings and exposed beams give the home loads of character. Conveniently located on the first floor is the primary bedroom with bathroom and laundry. Upstairs is two more bedrooms and a second full bath. There is an attached one car garage that could be easily be converted to additional living space and an additional, detached two car garage for storage. Let's not forget the on demand generator for peace of mind. Surrounding the home is 1.85 acres of beautifully manicured lawn, perennial garden, vegetable garden and an abundance of blackberry bushes. This move in ready home will not last long. Schedule your showing today!
Location
State ME
County Kennebec
Zoning No zoning
Rooms
Basement Partial, Exterior Only, Unfinished
Primary Bedroom Level First
Bedroom 2 Second
Bedroom 3 Second
Living Room First
Dining Room First
Kitchen First
Interior
Interior Features 1st Floor Bedroom, 1st Floor Primary Bedroom w/Bath
Heating Hot Water, Baseboard
Cooling None
Fireplace No
Appliance Refrigerator, Electric Range, Dishwasher
Laundry Laundry - 1st Floor, Main Level
Exterior
Parking Features 5 - 10 Spaces, Paved, Detached
Garage Spaces 3.0
View Y/N Yes
View Trees/Woods
Roof Type Shingle
Street Surface Paved
Porch Deck
Garage Yes
Building
Lot Description Harvestable Crops, Open Lot, Rolling Slope, Landscaped, Rural
Foundation Concrete Perimeter, Slab
Sewer Private Sewer
Water Private
Architectural Style Cape
Structure Type Vinyl Siding,Wood Frame
Others
Energy Description Oil
Read Less
Want to know what your home might be worth? Contact us for a FREE valuation!

Our team is ready to help you sell your home for the highest possible price ASAP







