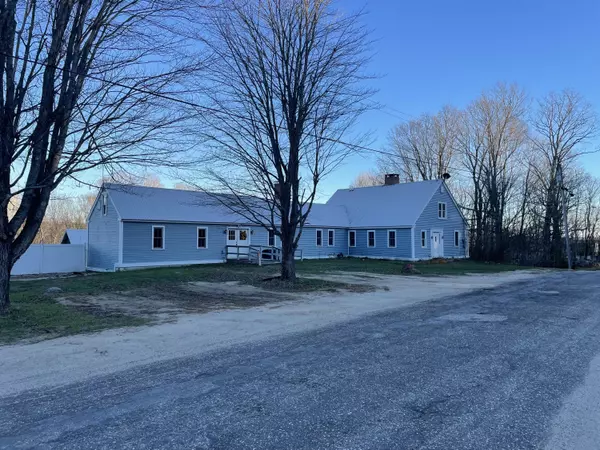Bought with Sally Harkins & Co Real Estate
$369,000
$389,000
5.1%For more information regarding the value of a property, please contact us for a free consultation.
670 Bonney RD Sumner, ME 04292
5 Beds
2 Baths
3,112 SqFt
Key Details
Sold Price $369,000
Property Type Residential
Sub Type Single Family Residence
Listing Status Sold
Square Footage 3,112 sqft
MLS Listing ID 1548718
Sold Date 06/01/23
Style Farmhouse,New Englander
Bedrooms 5
Full Baths 1
Half Baths 1
HOA Y/N No
Abv Grd Liv Area 3,112
Year Built 1784
Annual Tax Amount $5,848
Tax Year 2021
Lot Size 2.400 Acres
Acres 2.4
Property Sub-Type Single Family Residence
Source Maine Listings
Land Area 3112
Property Description
This is a house with so much history and so many modern updates. beautiful kitchen with modern appliances and Corian countertops over looking the fenced in back yard with an amazing outdoor fireplace and covered eating area. woodstove in the dining room open to a year around sunroom with cathedral ceilings. Three working fireplaces in spacious bedrooms. gorgeous wide pine wood flooring throughout the house. First floor living includes the laundry, bathrooms and bedrooms. Three story barn with an insulated workshop and endless possibilities. Propane furnace, on demand hot water, full house generator. Broker owned
Location
State ME
County Oxford
Zoning residential
Rooms
Basement Interior, Bulkhead, Dirt Floor, Crawl Space, Full, Partial, Unfinished
Master Bedroom First
Bedroom 2 First
Bedroom 3 First
Bedroom 4 Second
Bedroom 5 Second
Living Room First
Dining Room First
Kitchen First
Family Room Second
Interior
Interior Features Walk-in Closets, 1st Floor Bedroom, Bathtub, Storage
Heating Stove, Forced Air
Cooling None
Flooring Wood, Vinyl, Tile
Fireplaces Number 4
Equipment Internet Access Available, Generator
Fireplace Yes
Appliance Tankless Water Heater, Refrigerator, Gas Range, Dishwasher
Laundry Laundry - 1st Floor, Main Level, Washer Hookup
Exterior
Parking Features 1 - 4 Spaces, Gravel, On Site
Garage Spaces 1.0
Fence Fenced
Utilities Available 1
View Y/N Yes
View Fields, Trees/Woods
Roof Type Metal
Street Surface Paved
Accessibility Accessible Approach with Ramp
Porch Deck, Patio
Garage Yes
Building
Lot Description Pasture/Field, Open, Agricultural, Farm, Rural
Foundation Stone, Granite, Concrete Perimeter
Sewer Septic Tank, Private Sewer
Water Well, Private
Architectural Style Farmhouse, New Englander
Structure Type Vinyl Siding,Other,Wood Frame
Others
Restrictions Unknown
Energy Description Propane, Wood, Electric
Read Less
Want to know what your home might be worth? Contact us for a FREE valuation!

Our team is ready to help you sell your home for the highest possible price ASAP







