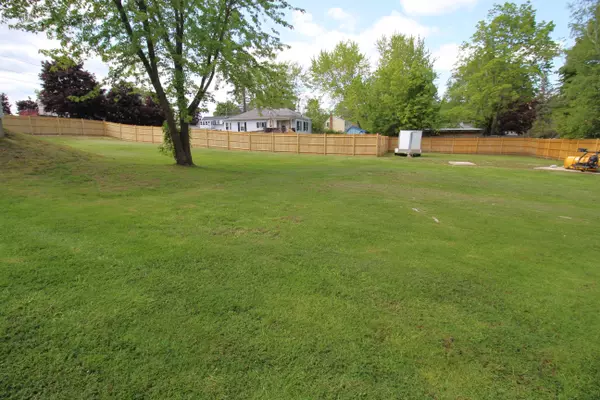Bought with Landing Real Estate
$335,000
$285,000
17.5%For more information regarding the value of a property, please contact us for a free consultation.
224 Cook ST Auburn, ME 04210
3 Beds
2 Baths
1,254 SqFt
Key Details
Sold Price $335,000
Property Type Residential
Sub Type Single Family Residence
Listing Status Sold
Square Footage 1,254 sqft
MLS Listing ID 1560350
Sold Date 06/30/23
Style Ranch
Bedrooms 3
Full Baths 1
Half Baths 1
HOA Y/N No
Abv Grd Liv Area 1,254
Year Built 1920
Annual Tax Amount $2,937
Tax Year 2022
Lot Size 0.440 Acres
Acres 0.44
Property Sub-Type Single Family Residence
Source Maine Listings
Land Area 1254
Property Description
Come check out this charming and cozy home nestled in a quiet neighborhood walking distance to Sherwood Heights and close to all amenities. Move-in ready, one-floor living, high ceilings, lots of character, and bright & natural lighting throughout. Open concept living room and formal dining room with built-ins. Grand kitchen with granite countertops, maple cupboards with ample storage, top of the line stainless steel appliances, and eat-in kitchen. Three bedrooms, a full bathroom, and a private laundry room. Full, dry basement with extra storage, a utility area and sink, a half bath, and an exterior area with double doors for extra storage needs. Large, private, and beautiful fenced-in yard perfect for all your outdoor needs, two pads for an additional shed and/or fit pit, and a shed for even more storage. Paved driveway with extra parking in front. Front and side decks perfect for entertaining or enjoying your morning coffee or relaxation after a long day. Don't miss your opportunity to own this beauty!
Location
State ME
County Androscoggin
Zoning Residential
Rooms
Basement Full, Sump Pump, Interior Entry, Walk-Out Access, Unfinished
Master Bedroom First 11.5X9.8
Bedroom 2 First 11.6X9.5
Bedroom 3 First 11.5X9.11
Living Room First 13.5X11.8
Dining Room First 13.5X11.8 Formal, Built-Ins
Kitchen First 23.5X9.4 Pantry2, Eat-in Kitchen
Interior
Interior Features 1st Floor Bedroom, One-Floor Living, Pantry
Heating Radiator, Hot Water, Forced Air
Cooling None
Fireplace No
Appliance Refrigerator, Microwave, Electric Range, Dishwasher
Laundry Laundry - 1st Floor, Main Level, Washer Hookup
Exterior
Parking Features 5 - 10 Spaces, Paved, On Site, Off Street
Fence Fenced
Utilities Available 1
View Y/N No
Roof Type Pitched,Shingle
Street Surface Paved
Porch Deck
Garage No
Building
Lot Description Level, Open Lot, Landscaped, Intown, Near Shopping, Neighborhood
Foundation Block, Concrete Perimeter
Sewer Public Sewer
Water Public
Architectural Style Ranch
Structure Type Vinyl Siding,Wood Frame
Others
Energy Description Oil
Read Less
Want to know what your home might be worth? Contact us for a FREE valuation!

Our team is ready to help you sell your home for the highest possible price ASAP






