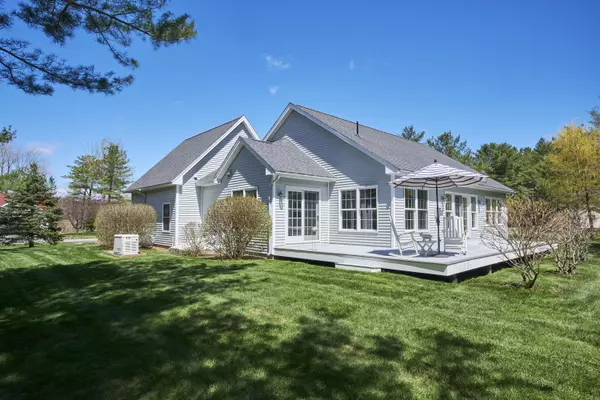Bought with Gregory W. Peet Real Estate
$700,000
$649,000
7.9%For more information regarding the value of a property, please contact us for a free consultation.
8 Clam Cove DR Rockport, ME 04856
3 Beds
2 Baths
1,681 SqFt
Key Details
Sold Price $700,000
Property Type Residential
Sub Type Single Family Residence
Listing Status Sold
Square Footage 1,681 sqft
MLS Listing ID 1558790
Sold Date 07/14/23
Style Cape
Bedrooms 3
Full Baths 2
HOA Y/N No
Abv Grd Liv Area 1,681
Year Built 2004
Annual Tax Amount $5,377
Tax Year 2022
Lot Size 0.510 Acres
Acres 0.51
Property Sub-Type Single Family Residence
Source Maine Listings
Land Area 1681
Property Description
Fresh and like new is this contemporary home in sweet Clam Cove Dr neighborhood. You can move right in as everything has been gone over and maintained meticulously. Open and airy one-floor living makes this house ideal for any season. There are beautiful birch floors, primary bedroom with bath, cathedral ceiling in the great room and a three-sided fireplace to enjoy the warmth and glow from all angles. Extra room over the garage allows for future expansion, should one need more space. The house can be run on the full house generator in the event of a power outage. The thoughtful extensive landscaping ensures blooms most of the year. This location can't be beat, just a half mile to the Samoset for golf and dining with Rockland breakwater and lighthouse just a bit further. It's an easy drive to Camden, Rockland, healthcare facilities, shopping, restaurants, galleries and more. First showings Tuesday May 16th.
Location
State ME
County Knox
Zoning Residential
Rooms
Basement Crawl Space, Exterior Only
Master Bedroom First
Bedroom 2 First
Bedroom 3 First
Living Room First
Dining Room First
Kitchen First
Interior
Interior Features 1st Floor Primary Bedroom w/Bath, Bathtub, One-Floor Living
Heating Hot Water, Baseboard
Cooling A/C Units, Multi Units
Fireplaces Number 1
Fireplace Yes
Appliance Washer, Refrigerator, Microwave, Electric Range, Dryer, Disposal, Dishwasher
Laundry Laundry - 1st Floor, Main Level
Exterior
Parking Features 1 - 4 Spaces, Paved, Storage
Garage Spaces 2.0
View Y/N No
Roof Type Shingle
Porch Deck
Garage Yes
Exclusions chandelier in the primary closet
Building
Lot Description Level, Landscaped, Near Golf Course, Near Shopping, Neighborhood
Foundation Concrete Perimeter
Sewer Public Sewer
Water Public
Architectural Style Cape
Structure Type Shingle Siding,Wood Frame
Schools
School District Rsu 28/Msad 28
Others
Energy Description Oil
Read Less
Want to know what your home might be worth? Contact us for a FREE valuation!

Our team is ready to help you sell your home for the highest possible price ASAP







