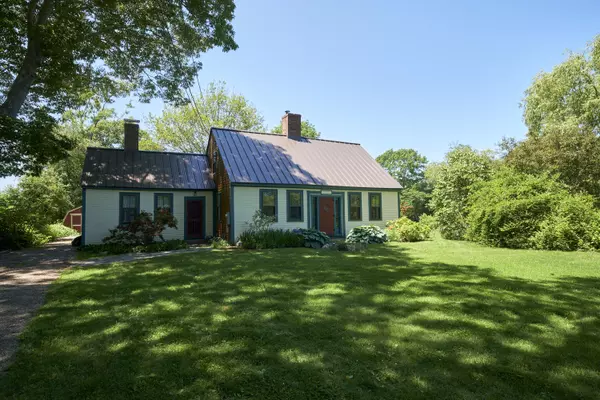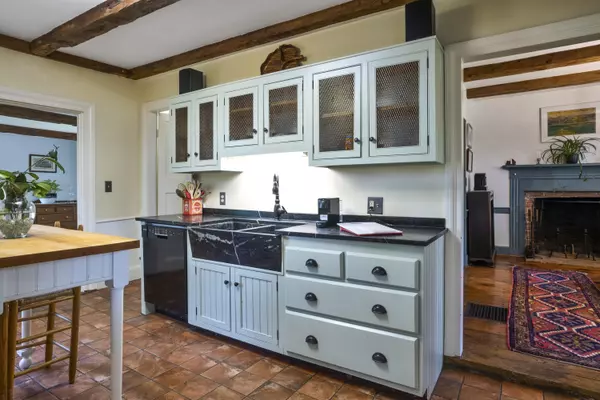Bought with Megunticook Real Estate
$502,000
$489,000
2.7%For more information regarding the value of a property, please contact us for a free consultation.
935 Dutch Neck Road RD Waldoboro, ME 04572
3 Beds
1 Bath
1,850 SqFt
Key Details
Sold Price $502,000
Property Type Residential
Sub Type Single Family Residence
Listing Status Sold
Square Footage 1,850 sqft
MLS Listing ID 1563408
Sold Date 07/25/23
Style Cape
Bedrooms 3
Full Baths 1
HOA Y/N No
Abv Grd Liv Area 1,850
Year Built 1814
Annual Tax Amount $4,494
Tax Year 2022
Lot Size 9.000 Acres
Acres 9.0
Property Sub-Type Single Family Residence
Source Maine Listings
Land Area 1850
Property Description
MID-COASTAL SALTWATER FARM, well maintained circa 1814 center chimney cape retaining many colonial features while offering 21st century amenities, a perfect blend of old and new. Wide pine floors, exposed beams and three original fireplaces create the sense of a by-gone era. Updated kitchen, separate working pantry, fireplaced dining room, spacious fireplaced living room with soapstone woodstove, primary bedroom with adjacent bath, additional bedroom and laundry on the first floor. The second floor contains a bedroom and open chamber. Attached barn with hayloft and two stalls that opens to a crushed stone paddock, multiple pastures, a small orchard and forest leading to the frontage on a tidal estuary.
Location
State ME
County Lincoln
Zoning Residential
Body of Water Western Branch of Medomak River
Rooms
Basement Partial, Sump Pump, Exterior Entry, Bulkhead, Interior Entry
Master Bedroom First
Bedroom 2 First
Bedroom 3 Second
Living Room First
Dining Room First Wood Burning Fireplace
Kitchen First Pantry2
Interior
Interior Features Walk-in Closets, 1st Floor Bedroom
Heating Stove, Forced Air
Cooling None
Fireplaces Number 3
Fireplace Yes
Appliance Refrigerator, Gas Range, Dishwasher
Laundry Laundry - 1st Floor, Main Level
Exterior
Parking Features 1 - 4 Spaces, Gravel, On Site
Waterfront Description River
View Y/N No
Roof Type Metal
Street Surface Paved
Garage No
Building
Lot Description Farm, Rolling Slope, Landscaped, Pasture, Rural
Foundation Stone
Sewer Private Sewer, Septic Existing on Site
Water Private, Well
Architectural Style Cape
Structure Type Wood Siding,Shingle Siding,Clapboard,Wood Frame
Others
Energy Description Wood, Oil
Read Less
Want to know what your home might be worth? Contact us for a FREE valuation!

Our team is ready to help you sell your home for the highest possible price ASAP







