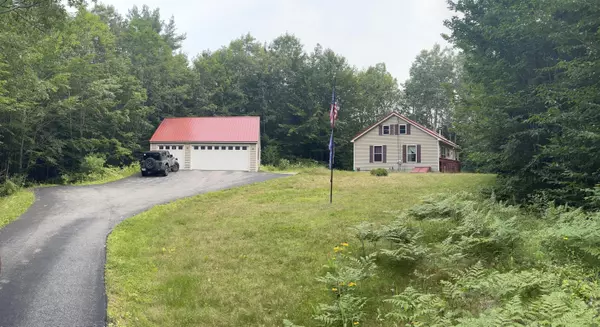Bought with Realty ONE Group - Compass
$340,000
$350,000
2.9%For more information regarding the value of a property, please contact us for a free consultation.
555 Main ST Sumner, ME 04292
3 Beds
2 Baths
1,976 SqFt
Key Details
Sold Price $340,000
Property Type Residential
Sub Type Single Family Residence
Listing Status Sold
Square Footage 1,976 sqft
MLS Listing ID 1568013
Sold Date 09/25/23
Style Ranch
Bedrooms 3
Full Baths 2
HOA Y/N No
Abv Grd Liv Area 1,176
Year Built 2007
Annual Tax Amount $3,450
Tax Year 2022
Lot Size 9.840 Acres
Acres 9.84
Property Sub-Type Single Family Residence
Source Maine Listings
Land Area 1976
Property Description
Remarkably well maintained home, located privately on 9 plus acres surrounded by trees. Paved driveway, over sized garage, patio block walkway leading to the huge wrap around deck. Have peace of mind with the automatic whole house generator. All of this and we haven't gotten inside yet. Once inside enjoy the open concept with cathedral ceilings and plenty of light streaming through the skylights. Center island in the kitchen area, two large patio doors facing the woods view and deck. Two large bedrooms and a full bath add to the first floor layout. Head down to the finished basement with a large bedroom/family room, another full bath and utility room. Very well built custom designed modular home, made locally.
Location
State ME
County Oxford
Zoning Residential
Rooms
Basement Bulkhead, Walk-Out Access, Finished, Full, Exterior Entry, Interior Entry
Master Bedroom First
Bedroom 2 First
Bedroom 3 Basement
Living Room First
Kitchen First Cathedral Ceiling6, Island, Skylight20
Interior
Interior Features 1st Floor Bedroom, Attic, Bathtub, Shower, Storage
Heating Hot Water, Heat Pump, Baseboard
Cooling None
Fireplace No
Appliance Washer, Refrigerator, Microwave, Electric Range, Dryer, Dishwasher
Laundry Laundry - 1st Floor, Main Level
Exterior
Parking Features 1 - 4 Spaces, Paved, On Site, Detached
Garage Spaces 3.0
View Y/N Yes
View Trees/Woods
Roof Type Metal
Street Surface Paved
Accessibility Level Entry, Other Bath Modifications
Porch Deck, Porch
Garage Yes
Building
Lot Description Level, Wooded, Rural, Ski Resort, Subdivided
Foundation Concrete Perimeter
Sewer Private Sewer, Septic Existing on Site
Water Private, Well
Architectural Style Ranch
Structure Type Vinyl Siding,Modular
Others
Energy Description Oil
Read Less
Want to know what your home might be worth? Contact us for a FREE valuation!

Our team is ready to help you sell your home for the highest possible price ASAP







