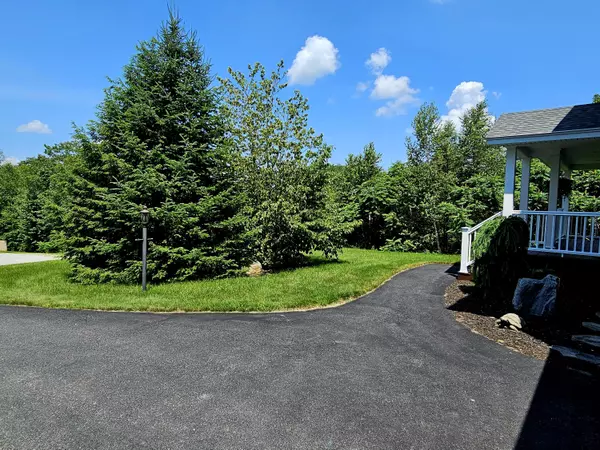Bought with Better Homes & Gardens Real Estate/The Masiello Group
$562,000
$562,900
0.2%For more information regarding the value of a property, please contact us for a free consultation.
33 Wildwood LNDG Sabattus, ME 04280
3 Beds
3 Baths
3,036 SqFt
Key Details
Sold Price $562,000
Property Type Residential
Sub Type Single Family Residence
Listing Status Sold
Square Footage 3,036 sqft
MLS Listing ID 1564671
Sold Date 10/02/23
Style Colonial
Bedrooms 3
Full Baths 2
Half Baths 1
HOA Y/N No
Abv Grd Liv Area 2,496
Year Built 2014
Annual Tax Amount $5,210
Tax Year 2023
Lot Size 1.770 Acres
Acres 1.77
Property Sub-Type Single Family Residence
Source Maine Listings
Land Area 3036
Property Description
ONE OWNER HOME. This home has all the bells and whistles! Private setting, located on a cul-de-sac, large lot. The front porch is very inviting, but if you want more privacy the screened in porch out back, off of the dining area, offers you the tranquility and serenity a long day deserves. Upon entering the home you will immediately enjoy the quality and lovely floor plan. the tile entry leads to you the spacious living room which flows into the dining area , the custom kitchen has walnut cabinetry, a center island, granite counters and stainless appliances. There is an awesome office to keep your work space private, adjacent to that there is a 1/2 bath and laundry. Travel upstairs to the master suite with Bertch Cabinets and granite counters, a huge walk in closet, there are two other bedrooms and another full bath, with granite counters, the finished space over garage is a great place to hang out in. If you need more space, lets not forget the finished basement, that has sliders leading out to the private backyard. The land out back has plenty of room to place a pool or playground, with a shed to store your yard tools. The direct entry from the garage, with a work bench and storage should complete and check off all your home needs. Come visit and enjoy, you will be making your plans to move in very quickly!
Location
State ME
County Androscoggin
Zoning Residential
Rooms
Basement Walk-Out Access, Finished, Full, Interior Entry, Unfinished
Primary Bedroom Level Second
Bedroom 2 Second
Bedroom 3 Second
Living Room First
Dining Room First
Kitchen First
Family Room Second
Interior
Interior Features Walk-in Closets, Pantry, Shower, Primary Bedroom w/Bath
Heating Hot Water, Heat Pump, Baseboard
Cooling Heat Pump
Fireplace No
Appliance Refrigerator, Electric Range, Dishwasher
Laundry Laundry - 1st Floor, Main Level
Exterior
Parking Features 5 - 10 Spaces, Paved, Garage Door Opener, Inside Entrance
Garage Spaces 2.0
View Y/N Yes
View Trees/Woods
Roof Type Shingle
Street Surface Paved
Porch Screened
Garage Yes
Building
Lot Description Level, Open Lot, Landscaped, Wooded, Near Turnpike/Interstate, Rural, Subdivided
Foundation Concrete Perimeter
Sewer Private Sewer
Water Private
Architectural Style Colonial
Structure Type Vinyl Siding,Wood Frame
Others
Restrictions Yes
Energy Description Propane, Wood, Gas Bottled
Read Less
Want to know what your home might be worth? Contact us for a FREE valuation!

Our team is ready to help you sell your home for the highest possible price ASAP







