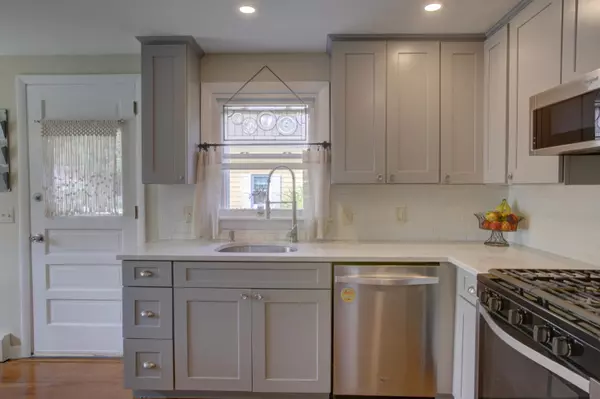Bought with Portside Real Estate Group
$537,000
$489,000
9.8%For more information regarding the value of a property, please contact us for a free consultation.
42 Churchill RD South Portland, ME 04106
3 Beds
2 Baths
1,489 SqFt
Key Details
Sold Price $537,000
Property Type Residential
Sub Type Single Family Residence
Listing Status Sold
Square Footage 1,489 sqft
MLS Listing ID 1569708
Sold Date 10/05/23
Style Ranch
Bedrooms 3
Full Baths 2
HOA Y/N No
Abv Grd Liv Area 1,143
Year Built 1973
Annual Tax Amount $3,203
Tax Year 2022
Lot Size 4,791 Sqft
Acres 0.11
Property Sub-Type Single Family Residence
Source Maine Listings
Land Area 1489
Property Description
Welcome to this inviting 3 bedroom, 2 bath ranch-style home nestled just across the Casco Bay Bridge in the heart of South Portland. Step inside and be greeted by the warm ambiance of hardwood floors that flow throughout the living spaces. The updated kitchen includes stainless steel appliances with a gas range, and features exquisite gray cabinets that effortlessly combine style and functionality. Explore the versatility of this home with a downstairs bonus room that comes complete with a full bath. Bask in the natural light and enjoy the changing seasons in the sunroom, a peaceful retreat where you can relax, read, or simply unwind. Step outside to your private outdoor oasis! The patio area is ideal for entertaining, creating the perfect ambiance for gatherings. The hot tub invites you to soak your cares away, offering a touch of luxury and relaxation. Experience the best of South Portland living with nearby Millcreek Park, schools, the library, and the Green Belt walkway just a stroll away. Don't miss the opportunity to own this classic home in a sought-after location that seamlessly combines comfort, style, and convenience. Schedule a viewing today and experience the charm for yourself!
Location
State ME
County Cumberland
Zoning Res District A
Rooms
Basement Bulkhead, Full, Exterior Entry, Interior Entry
Primary Bedroom Level First
Master Bedroom First
Bedroom 2 First
Living Room First
Kitchen First Eat-in Kitchen
Interior
Interior Features 1st Floor Bedroom
Heating Hot Water, Forced Air
Cooling None
Fireplace No
Appliance Refrigerator, Gas Range, Dishwasher
Exterior
Parking Features 1 - 4 Spaces, Paved
View Y/N No
Roof Type Pitched,Shingle
Street Surface Paved
Garage No
Building
Lot Description Level, Open Lot, Landscaped, Near Shopping, Neighborhood
Foundation Concrete Perimeter
Sewer Public Sewer
Water Public
Architectural Style Ranch
Structure Type Wood Siding,Wood Frame
Others
Energy Description Gas Natural
Read Less
Want to know what your home might be worth? Contact us for a FREE valuation!

Our team is ready to help you sell your home for the highest possible price ASAP






