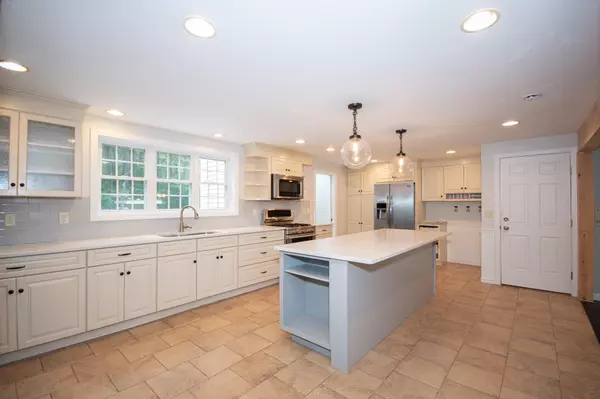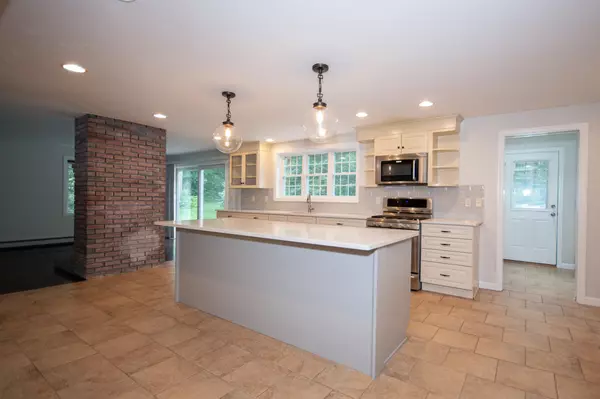Bought with Coldwell Banker Realty
$572,000
$589,900
3.0%For more information regarding the value of a property, please contact us for a free consultation.
56 Beaver Dam RD South Berwick, ME 03908
3 Beds
3 Baths
2,682 SqFt
Key Details
Sold Price $572,000
Property Type Residential
Sub Type Single Family Residence
Listing Status Sold
Square Footage 2,682 sqft
Subdivision Old Mill Subdivision
MLS Listing ID 1569992
Sold Date 10/11/23
Style Cape
Bedrooms 3
Full Baths 2
Half Baths 1
HOA Fees $24/ann
HOA Y/N Yes
Abv Grd Liv Area 2,682
Year Built 1983
Annual Tax Amount $5,236
Tax Year 2022
Lot Size 0.530 Acres
Acres 0.53
Property Sub-Type Single Family Residence
Source Maine Listings
Land Area 2682
Property Description
Discover your ideal home at 56 Beaver Dam Rd, South Berwick, Maine. Situated in the highly sought-after Old Mill Neighborhood, this residence offers both location and luxury. Recently updated, it features a modernized interior with quartz countertops, newer appliances, and stylish cabinets in the kitchen. Freshly painted walls create a welcoming atmosphere, while the remodeled bathrooms make it so you can move right in and have no projects. The property resides within the Marshwood School District, known for its exceptional educational standards. With a nice blend of upgrades, a prime neighborhood, and access to top-tier schooling, this home presents a unique opportunity. Embrace comfort, style, and educational advantages in one remarkable package. Make 56 Beaver Dam Rd your haven in South Berwick. Showings to begin at Open House
Location
State ME
County York
Zoning R2
Rooms
Basement Interior Entry, Unfinished
Master Bedroom Second
Bedroom 2 Second
Bedroom 3 Second
Kitchen First
Interior
Interior Features Primary Bedroom w/Bath
Heating Stove, Baseboard
Cooling Heat Pump
Fireplaces Number 1
Fireplace Yes
Appliance Washer, Refrigerator, Microwave, Gas Range, Dryer, Dishwasher
Laundry Laundry - 1st Floor, Main Level
Exterior
Parking Features 5 - 10 Spaces, Paved, Inside Entrance
Garage Spaces 2.0
View Y/N Yes
View Trees/Woods
Roof Type Shingle
Porch Deck
Garage Yes
Building
Lot Description Level, Open Lot, Landscaped, Wooded, Near Town, Neighborhood, Subdivided
Foundation Concrete Perimeter
Sewer Public Sewer
Water Public
Architectural Style Cape
Structure Type Wood Siding,Wood Frame
Others
HOA Fee Include 299.0
Restrictions Unknown
Energy Description Oil
Read Less
Want to know what your home might be worth? Contact us for a FREE valuation!

Our team is ready to help you sell your home for the highest possible price ASAP







