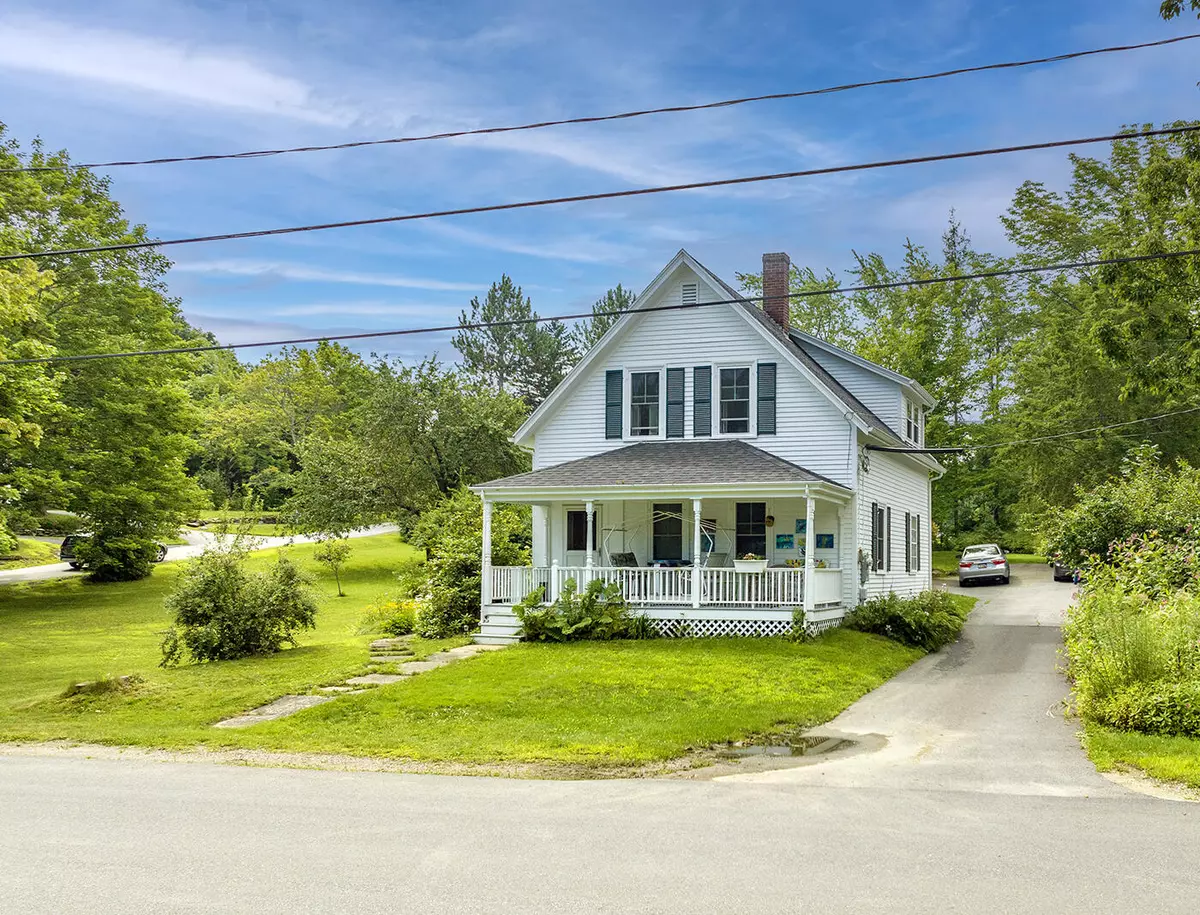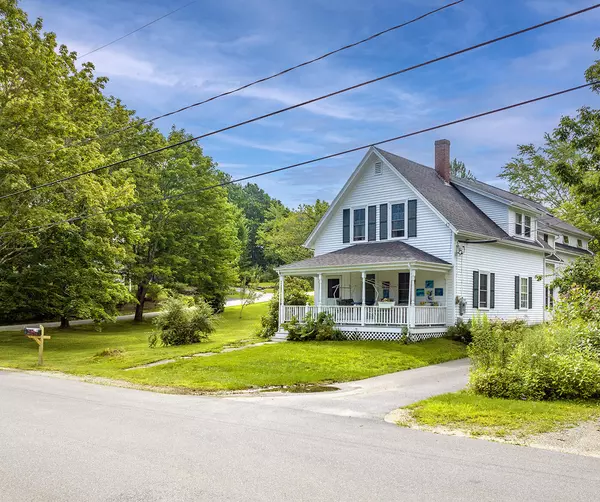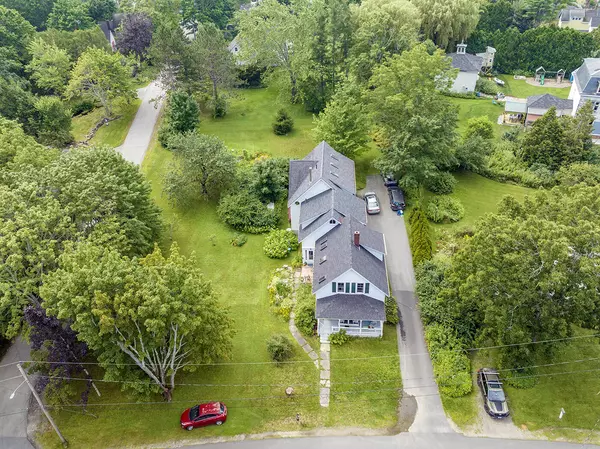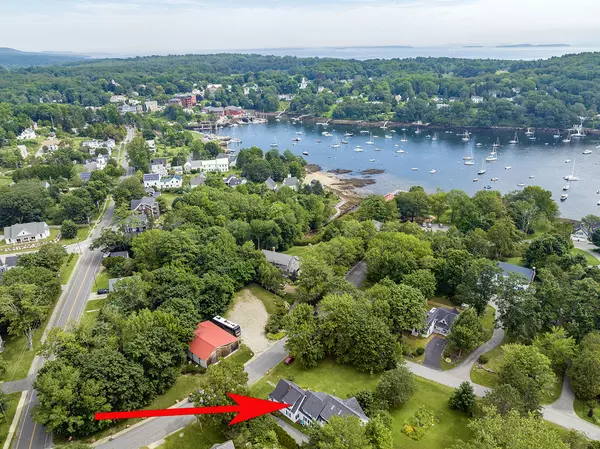Bought with Legacy Properties Sotheby's International Realty
$834,000
$849,000
1.8%For more information regarding the value of a property, please contact us for a free consultation.
14 Elm ST Rockport, ME 04856
6 Beds
4 Baths
3,406 SqFt
Key Details
Sold Price $834,000
Property Type Residential
Sub Type Single Family Residence
Listing Status Sold
Square Footage 3,406 sqft
MLS Listing ID 1568153
Sold Date 10/11/23
Style New Englander
Bedrooms 6
Full Baths 3
Half Baths 1
HOA Y/N No
Abv Grd Liv Area 3,406
Year Built 1900
Annual Tax Amount $9,063
Tax Year 2022
Lot Size 0.570 Acres
Acres 0.57
Property Sub-Type Single Family Residence
Source Maine Listings
Land Area 3406
Property Description
This Rockport Village home is situated on a beautiful double lot at the corner of Elm and Spruce Streets. The home features a 2,000+/- SF 7 room 3 bedroom 1.5 bath home that was built around 1900 with a recently built (2010+/-) 1,400+/- SF addition that has a kitchen, a great room, 2 bedrooms and 2 baths. The older section has had the same tenant for almost 40 years and has had substantial updating and awaits your finishing touches in some areas. The Seller is using the addition as his primary residence and has the older section as a rental unit. This home is very proximate to Walker Park, which has access to the Harbor, picnic areas and a playground, as well as the Harkness Preserve which has walking trails for both dogs and people. In addition Harbor Park, Rockport Boat Club and Rockport Marine are just around the corner. The home features a beautiful front porch and back deck and patio. 1-car garage and good storage in the newer section.
Location
State ME
County Knox
Zoning 901
Rooms
Basement Interior Entry
Master Bedroom First
Bedroom 2 Second
Bedroom 3 Second
Bedroom 4 Second
Bedroom 5 Second
Living Room First
Dining Room First
Kitchen First
Interior
Interior Features 1st Floor Bedroom, Bathtub, In-Law Floorplan, Shower, Storage, Primary Bedroom w/Bath
Heating Radiator, Other, Hot Water, Direct Vent Furnace, Baseboard
Cooling A/C Units, Multi Units
Fireplaces Number 1
Fireplace Yes
Laundry Laundry - 1st Floor, Main Level
Exterior
Parking Features 1 - 4 Spaces, Paved, On Site, Garage Door Opener
Garage Spaces 1.0
Utilities Available 1
View Y/N Yes
View Scenic
Roof Type Shingle
Street Surface Paved
Porch Deck, Porch
Garage Yes
Building
Lot Description Corner Lot, Level, Landscaped, Intown, Near Golf Course, Near Public Beach, Near Shopping, Near Town, Neighborhood, Ski Resort
Foundation Stone, Concrete Perimeter, Slab
Sewer Public Sewer
Water Public
Architectural Style New Englander
Structure Type Wood Siding,Wood Frame
Others
Energy Description Propane, Wood, Oil, Gas Bottled
Read Less
Want to know what your home might be worth? Contact us for a FREE valuation!

Our team is ready to help you sell your home for the highest possible price ASAP







