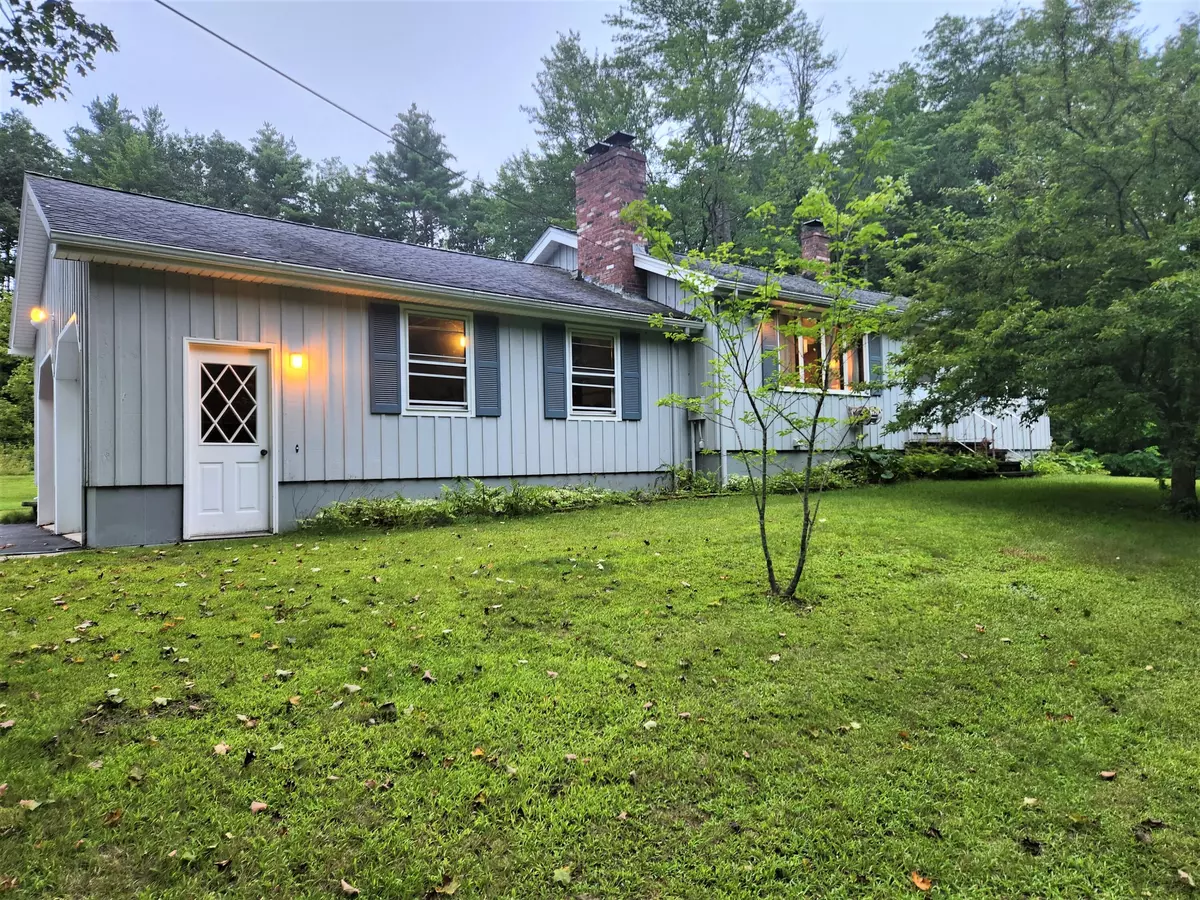Bought with Better Homes & Gardens Real Estate/The Masiello Group
$381,000
$376,000
1.3%For more information regarding the value of a property, please contact us for a free consultation.
52 Lebanon RD Shapleigh, ME 04076
2 Beds
2 Baths
1,866 SqFt
Key Details
Sold Price $381,000
Property Type Residential
Sub Type Single Family Residence
Listing Status Sold
Square Footage 1,866 sqft
MLS Listing ID 1569113
Sold Date 10/13/23
Style Ranch
Bedrooms 2
Full Baths 2
HOA Y/N No
Abv Grd Liv Area 1,066
Year Built 1978
Annual Tax Amount $2,053
Tax Year 2022
Lot Size 2.580 Acres
Acres 2.58
Property Sub-Type Single Family Residence
Source Maine Listings
Land Area 1866
Property Description
🏡 Charming 2 Bedroom Ranch with Finished Family Room and Kitchenette 🏡
Welcome to your dream home nestled in the picturesque town of Shapleigh! This 2-bedroom ranch boasts not only a warm and inviting living space but also a finished family room and kitchenette in the basement, perfect for cozy gatherings or potential rental income. The mature and stunning landscaping surrounding the property adds to the allure of this gem.
Property Highlights:
2 Spacious Bedrooms: Enjoy comfortable living in two generously sized bedrooms, providing ample space for relaxation and privacy.
Finished Basement: The lower level of this home is a true delight, featuring a finished family room that offers versatility and additional living space. The accompanying kitchenette adds convenience and endless possibilities, whether you're hosting guests or seeking extra functionality.
Mature and Beautiful Landscaping: Step into a serene oasis of mature trees, flowering plants, and manicured lawns that create a truly enchanting outdoor atmosphere. This well-landscaped property is perfect for outdoor entertaining, gardening, or simply unwinding in nature's embrace.
Location
State ME
County York
Zoning GP
Rooms
Basement Walk-Out Access, Finished, Full, Exterior Entry, Bulkhead
Master Bedroom First
Bedroom 2 First
Living Room First
Kitchen First
Interior
Interior Features 1st Floor Bedroom, Bathtub, One-Floor Living, Pantry, Shower
Heating Stove, Baseboard
Cooling A/C Units, Multi Units
Fireplace No
Appliance Washer, Refrigerator, Microwave, Electric Range, Dryer, Dishwasher
Exterior
Parking Features 5 - 10 Spaces, Paved, Garage Door Opener, Inside Entrance
Garage Spaces 2.0
View Y/N Yes
View Trees/Woods
Roof Type Shingle
Street Surface Paved
Porch Patio
Garage Yes
Building
Lot Description Level, Open Lot, Landscaped, Other, Rural
Foundation Concrete Perimeter
Sewer Private Sewer, Septic Existing on Site
Water Private, Well
Architectural Style Ranch
Structure Type Wood Siding,Wood Frame
Others
Energy Description Pellets, Oil
Read Less
Want to know what your home might be worth? Contact us for a FREE valuation!

Our team is ready to help you sell your home for the highest possible price ASAP







