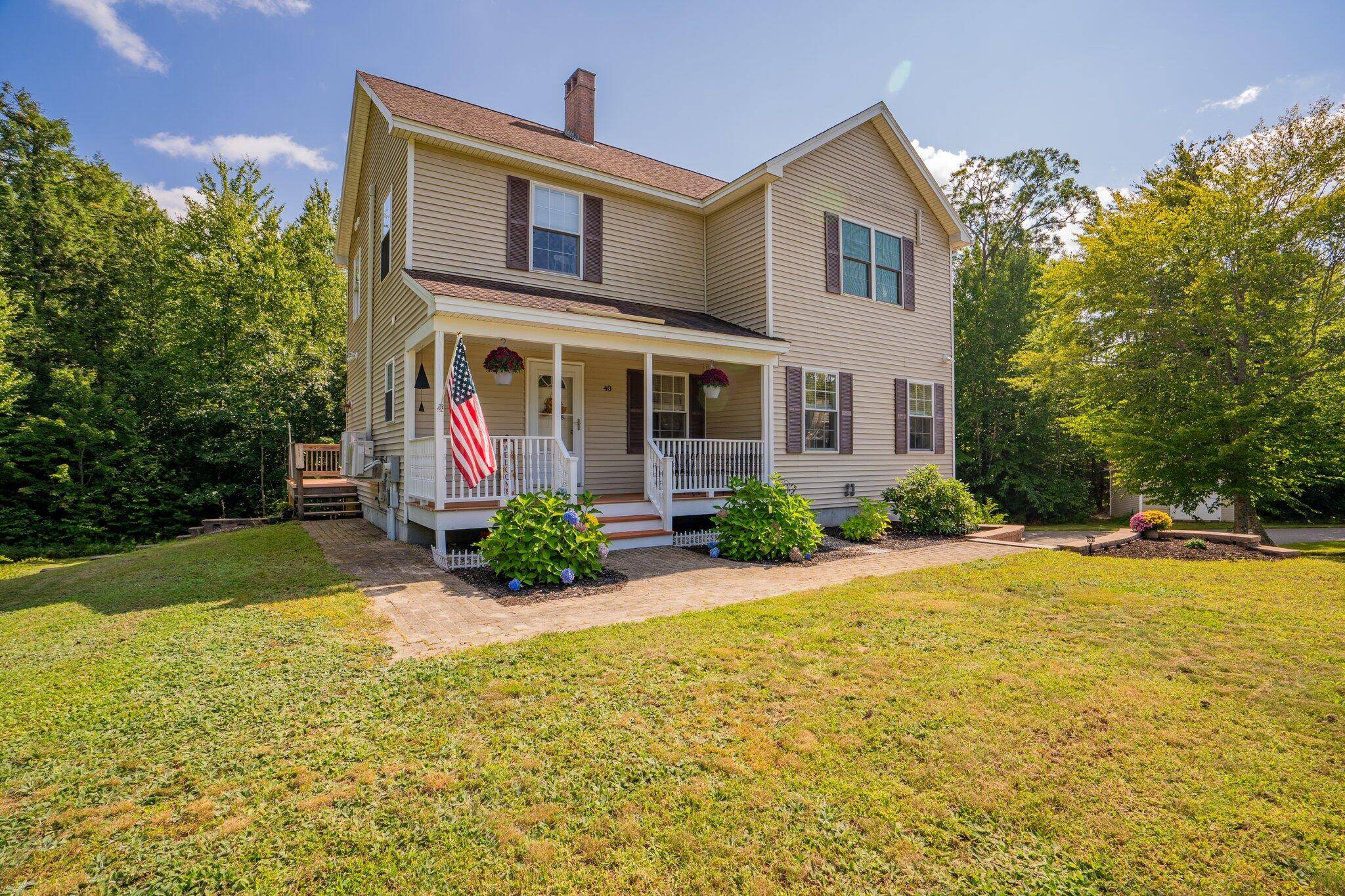Bought with Real Estate 2000 ME/NH
$645,000
$649,900
0.8%For more information regarding the value of a property, please contact us for a free consultation.
40 Mckenzie WAY Arundel, ME 04046
3 Beds
3 Baths
1,944 SqFt
Key Details
Sold Price $645,000
Property Type Residential
Sub Type Single Family Residence
Listing Status Sold
Square Footage 1,944 sqft
Subdivision Kimball Farm Estates Association
MLS Listing ID 1571272
Sold Date 10/17/23
Style Colonial
Bedrooms 3
Full Baths 2
Half Baths 1
HOA Fees $65/mo
HOA Y/N Yes
Abv Grd Liv Area 1,944
Year Built 2007
Annual Tax Amount $4,335
Tax Year 2022
Lot Size 3.000 Acres
Acres 3.0
Property Sub-Type Single Family Residence
Source Maine Listings
Land Area 1944
Property Description
Welcome to 40 McKenzie Way, a charming residence in Arundel, Maine, offering an exceptional blend of space and comfort. Situated on a spacious 3 acres lot, this property features a generously sized yard, perfect for outdoor gatherings and relaxation. Inside, you'll be greeted with a well appointed first floor offering open concept kitchen to living room and a formal dining room to the side. Discover an expansive walk-up third-floor attic, providing ample storage options for your needs. Your new home also includes a delightful hot tub for year-round relaxation and a substantial shed that offers both storage and workspace. Nestled in a tranquil established neighborhood, this property provides a peaceful environment for your family, and its convenient location ensures easy access to Arundel's amenities, schools, shopping, and major commuting routes. Don't miss out on this opportunity to make 40 McKenzie Way your ideal home - schedule a viewing today! Open house Sunday 9/10 from 12-2pm.
Location
State ME
County York
Zoning R-4
Rooms
Basement Walk-Out Access, Unfinished
Primary Bedroom Level Second
Bedroom 2 Second
Bedroom 3 Second
Living Room First
Dining Room First
Kitchen First
Interior
Interior Features Walk-in Closets, Attic, Bathtub, Pantry, Primary Bedroom w/Bath
Heating Stove, Heat Pump, Forced Air, Baseboard
Cooling Heat Pump
Fireplace No
Appliance Refrigerator, Microwave, Electric Range, Dishwasher
Laundry Upper Level
Exterior
Parking Features 5 - 10 Spaces, Paved, Inside Entrance, Underground
Garage Spaces 2.0
View Y/N No
Roof Type Shingle
Street Surface Paved
Porch Deck, Porch
Garage Yes
Building
Lot Description Level, Open Lot, Landscaped, Neighborhood, Suburban
Sewer Private Sewer, Septic Existing on Site
Water Private, Well
Architectural Style Colonial
Structure Type Vinyl Siding,Wood Frame
Schools
School District Rsu 21
Others
HOA Fee Include 65.0
Security Features Fire System
Energy Description Wood, Oil, Electric
Read Less
Want to know what your home might be worth? Contact us for a FREE valuation!

Our team is ready to help you sell your home for the highest possible price ASAP






