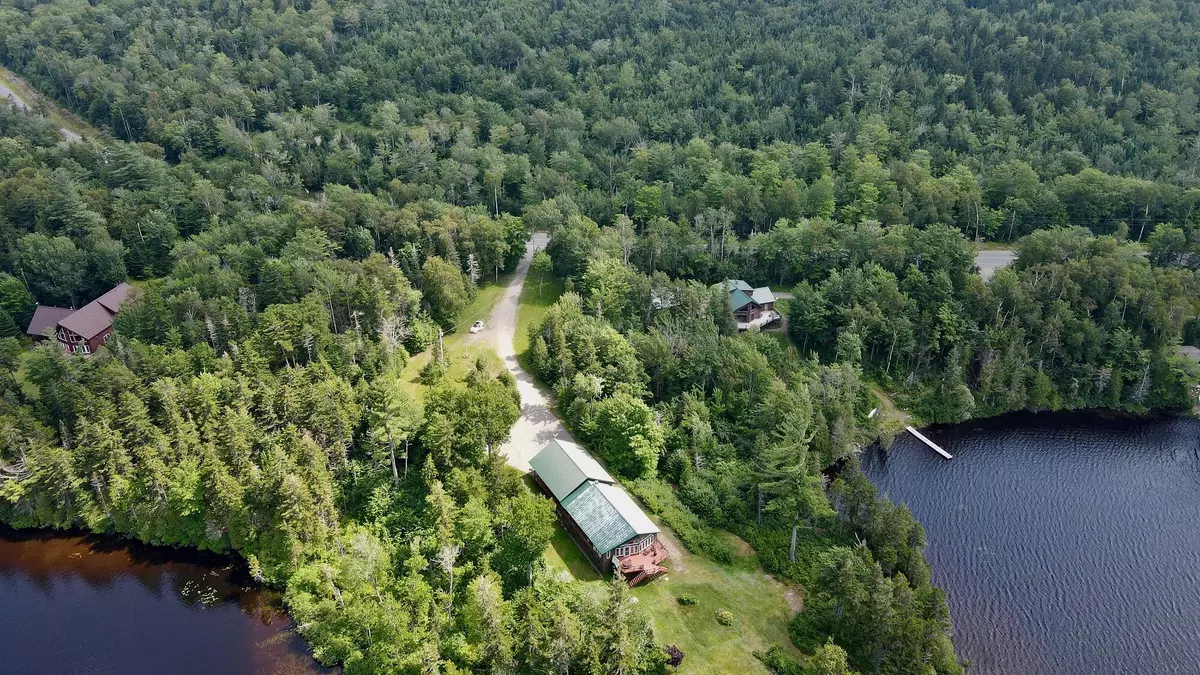Bought with Maine Real Estate Co
$700,000
$799,000
12.4%For more information regarding the value of a property, please contact us for a free consultation.
581 Main ST Sandy River Plt, ME 04970
3 Beds
3 Baths
2,000 SqFt
Key Details
Sold Price $700,000
Property Type Residential
Sub Type Single Family Residence
Listing Status Sold
Square Footage 2,000 sqft
MLS Listing ID 1560277
Sold Date 10/26/23
Style Contemporary
Bedrooms 3
Full Baths 2
Half Baths 1
HOA Y/N No
Abv Grd Liv Area 1,000
Year Built 1998
Annual Tax Amount $2,315
Tax Year 2022
Lot Size 3.640 Acres
Acres 3.64
Property Sub-Type Single Family Residence
Source Maine Listings
Land Area 2000
Property Description
FANTASTIC PENINSULA SETTING - welcome to Chinle boasting 3.64 PRIVATE ACRES with 1267' frontage on Middle Sandy River Pond. Featuring sun filled 3BR, 2.5BA home with comfortable open floor plan. Main floor offers primary en-suite bedroom, kitchen/living area, dining nook with entry onto spacious lakeside deck. Lower level offers 2 bedrooms, full bath, family room, laundry area. Plus oversized 2-car garage with work shop area, gardens, blueberry/red raspberry patches, easy walking path to waterfront area, wildlife galore. Sold fully furnished and equipped. Don't miss out on this one of a kind private location - inquire today!
Location
State ME
County Franklin
Zoning LUPC - DRS3
Body of Water Middle Sandy River
Rooms
Family Room Heat Stove Hookup, Heat Stove
Basement Walk-Out Access, Daylight, Finished, Full, Interior Entry
Primary Bedroom Level First
Master Bedroom Basement
Bedroom 2 Basement
Living Room First
Dining Room First Dining Area, Informal
Kitchen First Island
Family Room Basement
Interior
Interior Features Furniture Included, 1st Floor Primary Bedroom w/Bath, Pantry
Heating Stove, Radiant
Cooling None
Fireplace No
Appliance Washer, Refrigerator, Microwave, Electric Range, Dryer, Dishwasher
Exterior
Parking Features 1 - 4 Spaces, Gravel, Paved, On Site, Garage Door Opener, Inside Entrance
Garage Spaces 2.0
Waterfront Description Pond
View Y/N Yes
View Mountain(s), Scenic, Trees/Woods
Roof Type Metal
Street Surface Paved
Accessibility Accessible Approach with Ramp
Porch Deck
Garage Yes
Building
Lot Description Level, Open Lot, Rolling Slope, Landscaped, Wooded, Rural
Foundation Concrete Perimeter
Sewer Septic Design Available, Septic Existing on Site
Water Private, Well
Architectural Style Contemporary
Structure Type Wood Siding,Wood Frame
Others
Restrictions Unknown
Security Features Security System
Energy Description Wood, Oil
Read Less
Want to know what your home might be worth? Contact us for a FREE valuation!

Our team is ready to help you sell your home for the highest possible price ASAP







