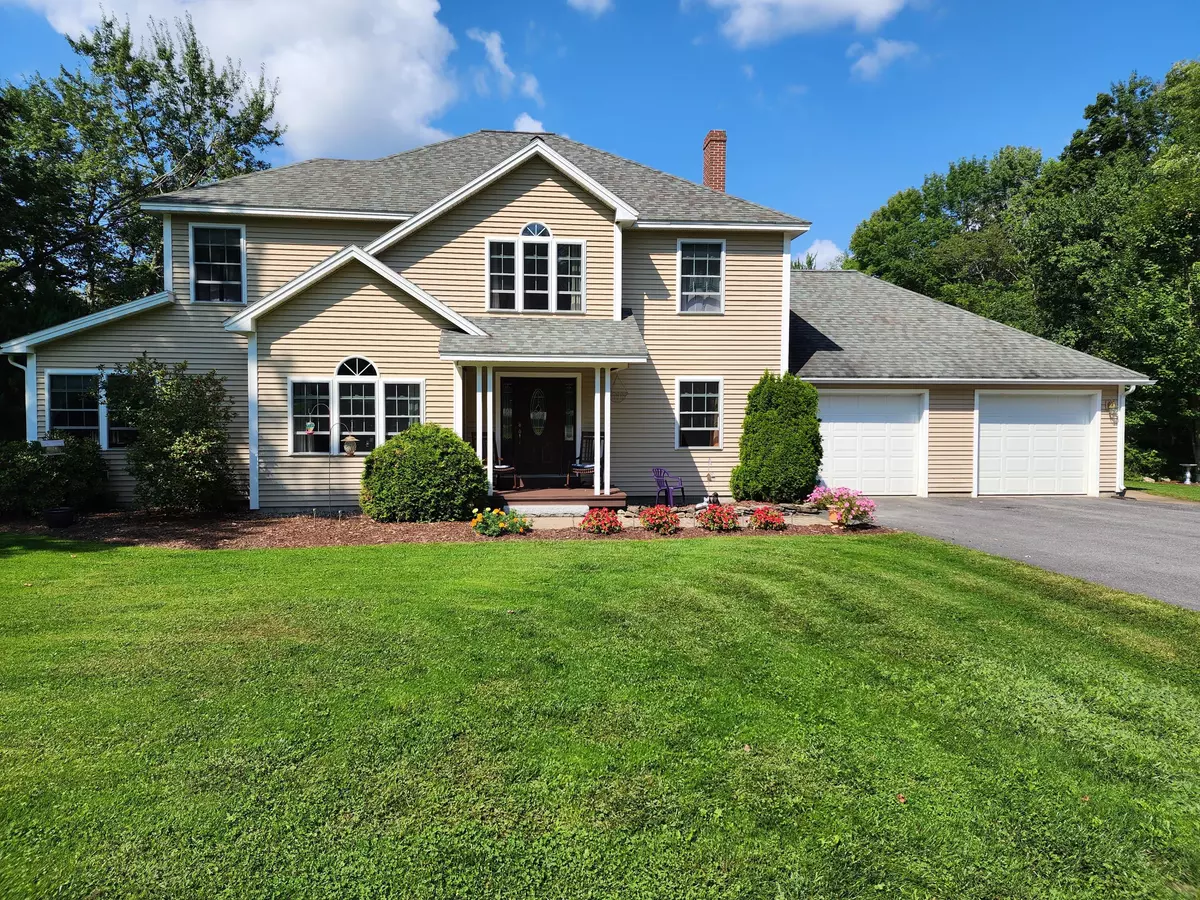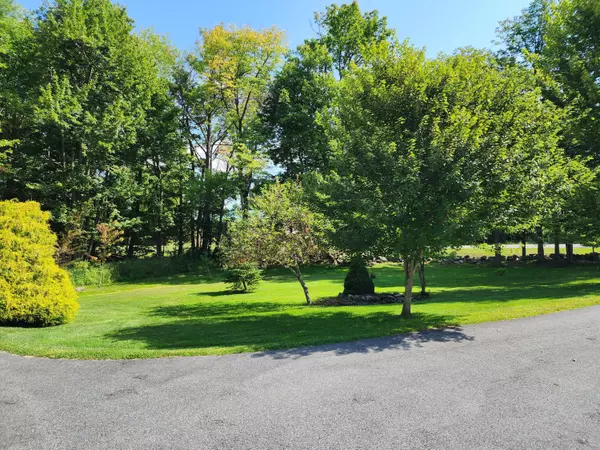Bought with Meservier & Associates
$615,000
$639,000
3.8%For more information regarding the value of a property, please contact us for a free consultation.
354 North Parish RD Turner, ME 04282
3 Beds
3 Baths
2,370 SqFt
Key Details
Sold Price $615,000
Property Type Residential
Sub Type Single Family Residence
Listing Status Sold
Square Footage 2,370 sqft
MLS Listing ID 1571019
Sold Date 10/27/23
Style Colonial
Bedrooms 3
Full Baths 2
Half Baths 1
HOA Y/N No
Abv Grd Liv Area 2,370
Year Built 2007
Annual Tax Amount $4,085
Tax Year 2022
Lot Size 8.210 Acres
Acres 8.21
Property Sub-Type Single Family Residence
Source Maine Listings
Land Area 2370
Property Description
Beautiful 3BR/2.5BA colonial situated on 8.21 acres! The property is tastefully landscaped with flowering perennials, bushes, rock walls, and mature shade trees. Enjoy the outdoors sitting poolside with friends & family, or on the back porch/patio with a book and your morning beverage or counting stars and eating s'mores around the fire pit. The front entrance welcomes you into the home where the main floor features a spacious eat-in kitchen with tile floors, SS appliances and Corian counters, a formal dining room, living room, half bath w/ laundry and a bright and cozy 4-season sunporch. The Master Suite w/ large walk-in closet and full bath is located on the second floor along with 2 additional bedrooms and private office/reading nook. The 14x28 in-ground pool is a bonus addition to this property. Fenced in and private, it's a nice place to relax and enjoy a warm summer day! The 2 garages offers storage for 3+ vehicles and/or lawn equipment, recreational toys and other large items. Don't miss out! Come visit your new forever home today!
Location
State ME
County Androscoggin
Zoning Subdivision
Rooms
Basement Walk-Out Access, Full, Interior Entry
Primary Bedroom Level Second
Bedroom 2 Second
Bedroom 3 Second
Living Room First
Dining Room First Formal
Kitchen First Island, Eat-in Kitchen
Interior
Interior Features Walk-in Closets, Bathtub, Shower, Storage, Primary Bedroom w/Bath
Heating Forced Air
Cooling Other
Fireplace No
Appliance Washer, Refrigerator, Electric Range, Dryer, Dishwasher
Laundry Laundry - 1st Floor, Main Level
Exterior
Parking Features 5 - 10 Spaces, Paved, Garage Door Opener, Detached
Garage Spaces 4.0
Fence Fenced
Pool In Ground
Utilities Available 1
View Y/N No
Roof Type Shingle
Street Surface Paved
Porch Glass Enclosed, Patio, Porch
Garage Yes
Building
Lot Description Level, Open Lot, Landscaped, Rural, Subdivided
Sewer Private Sewer, Septic Design Available, Septic Existing on Site
Water Private, Well
Architectural Style Colonial
Structure Type Vinyl Siding,Wood Frame
Others
Energy Description Oil
Read Less
Want to know what your home might be worth? Contact us for a FREE valuation!

Our team is ready to help you sell your home for the highest possible price ASAP







