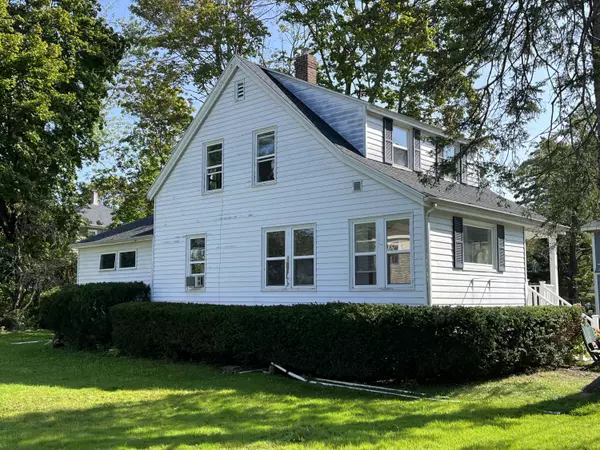Bought with Signature Homes Real Estate Group, LLC
$525,000
$510,000
2.9%For more information regarding the value of a property, please contact us for a free consultation.
115 Mabel ST Portland, ME 04103
3 Beds
2 Baths
1,498 SqFt
Key Details
Sold Price $525,000
Property Type Residential
Sub Type Single Family Residence
Listing Status Sold
Square Footage 1,498 sqft
MLS Listing ID 1573221
Sold Date 10/30/23
Style Cape
Bedrooms 3
Full Baths 2
HOA Y/N No
Abv Grd Liv Area 1,498
Year Built 1930
Annual Tax Amount $5,497
Tax Year 2022
Lot Size 8,712 Sqft
Acres 0.2
Property Sub-Type Single Family Residence
Source Maine Listings
Land Area 1498
Property Description
Adorable Cape in the desirable Deering Center neighborhood with local convenience to shops, businesses, restaurants and community events. Close to paths & trails at Mayor Baxter Woods, Evergreen Cemetery and Baxter Pines. This home has a welcoming front porch and sunny parlor with a picture window where you can curl up and read a book or enjoy your coffee. The large side yard allows for expansion space to the home as well as an Accessory Dwelling Unit: ADU. The addition at the back of the house creates a 2nd living room and has a closet, full bath and a sliding door to a large rear deck. This room can also be converted to a 1st floor bedroom. Adjacent to the cute kitchen is a walk-in pantry closet with a stackable washer/dryer, and also easy access to the side door and basement where there is another W/D hookup. 3 bedrooms and a full bath are on the 2nd level. The dining room is the hub of the house with a full view of all the 1st floor rooms. It has a built-in hutch which serves as more storage space. The front living room has light coming in on 3 sides. The oversized 1-car detached garage is large enough to store lawn equipment and deck furniture.
Location
State ME
County Cumberland
Zoning R3
Rooms
Basement Partial, Sump Pump, Interior Entry, Unfinished
Primary Bedroom Level Second
Bedroom 2 Second
Bedroom 3 Second
Living Room First
Dining Room First Built-Ins
Kitchen First
Interior
Heating Radiator
Cooling None
Fireplace No
Appliance Washer, Refrigerator, Microwave, Dryer, Dishwasher
Laundry Washer Hookup
Exterior
Parking Features 1 - 4 Spaces, Paved, On Site, Detached
Garage Spaces 1.0
View Y/N No
Roof Type Shingle
Street Surface Paved
Garage Yes
Building
Lot Description Level, Open Lot, Interior Lot, Near Shopping, Near Town, Neighborhood, Near Public Transit
Foundation Concrete Perimeter
Sewer Public Sewer
Water Public
Architectural Style Cape
Structure Type Aluminum Siding,Wood Frame
Others
Energy Description Gas Natural
Read Less
Want to know what your home might be worth? Contact us for a FREE valuation!

Our team is ready to help you sell your home for the highest possible price ASAP






