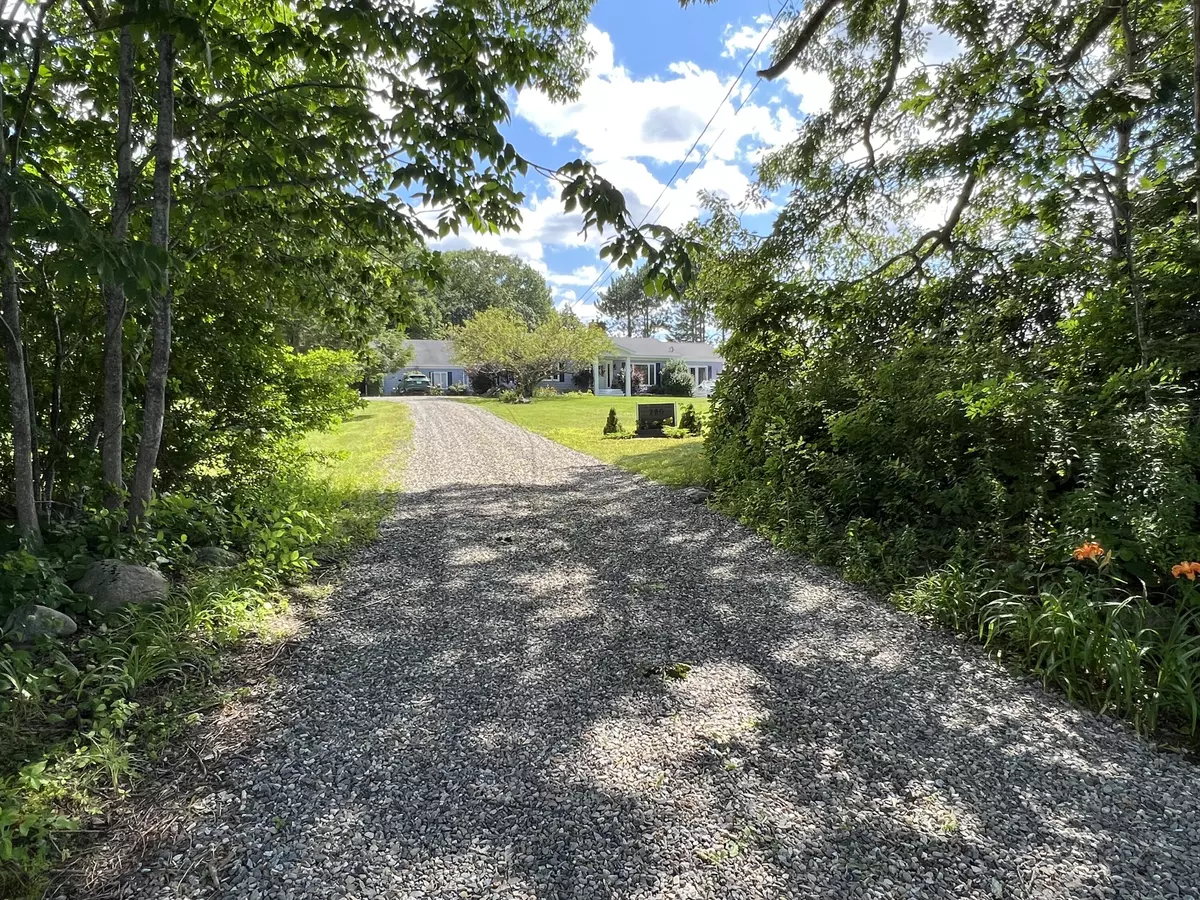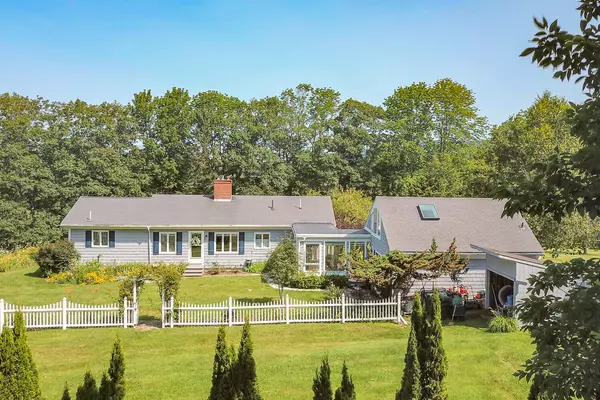Bought with Legacy Properties Sotheby's International Realty
$650,000
$685,000
5.1%For more information regarding the value of a property, please contact us for a free consultation.
280 Main ST Rockport, ME 04856
3 Beds
3 Baths
2,185 SqFt
Key Details
Sold Price $650,000
Property Type Residential
Sub Type Single Family Residence
Listing Status Sold
Square Footage 2,185 sqft
MLS Listing ID 1567607
Sold Date 10/26/23
Style Contemporary,Ranch
Bedrooms 3
Full Baths 3
HOA Y/N No
Abv Grd Liv Area 2,185
Year Built 1970
Annual Tax Amount $3,327
Tax Year 2016
Lot Size 1.030 Acres
Acres 1.03
Property Sub-Type Single Family Residence
Source Maine Listings
Land Area 2185
Property Description
Beautiful, well taken care of home all on one level! Expansive mountains views and thoughtful landscaping welcome you as you pull into the very private driveway. Set well back, this single floor 3/3 feels extremely private, yet it is in a delightful neighborhood, across from Goose River Golf Course. A short drive to Pen Bay hospital, the grocery store and your choice of restaurants, this home is convenient to all that the midcoast offers.
This house boast lots of sunny windows, hardwood floors, a beautiful breezeway, and a secluded primary bedroom with its own seating area, ensuite and office loft, and slider to its own outdoor patio. Seller has done a pre-inspection, available to interested parties, so no surprises here! Furniture is negotiable, too.
Location
State ME
County Knox
Zoning Residential
Rooms
Basement Full, Sump Pump, Interior Entry
Primary Bedroom Level First
Bedroom 2 First
Bedroom 3 First
Living Room First
Kitchen First Island, Vaulted Ceiling12, Pantry2, Eat-in Kitchen
Interior
Interior Features 1st Floor Bedroom, 1st Floor Primary Bedroom w/Bath, Attic, Bathtub, One-Floor Living, Pantry, Storage, Primary Bedroom w/Bath
Heating Stove, Multi-Zones, Heat Pump, Direct Vent Furnace, Baseboard
Cooling A/C Units, Multi Units
Fireplaces Number 1
Fireplace Yes
Appliance Washer, Refrigerator, Gas Range, Dryer, Dishwasher
Laundry Laundry - 1st Floor, Main Level
Exterior
Parking Features 1 - 4 Spaces, Paved
View Y/N Yes
View Fields, Mountain(s), Scenic, Trees/Woods
Roof Type Shingle,Tar/Gravel
Street Surface Paved
Porch Deck, Patio
Garage No
Building
Lot Description Level, Open Lot, Rolling Slope, Landscaped, Near Golf Course, Near Shopping, Near Town, Neighborhood
Foundation Concrete Perimeter
Sewer Septic Existing on Site
Water Well
Architectural Style Contemporary, Ranch
Structure Type Shingle Siding,Wood Frame
Others
Restrictions Unknown
Energy Description Wood, Oil
Read Less
Want to know what your home might be worth? Contact us for a FREE valuation!

Our team is ready to help you sell your home for the highest possible price ASAP







