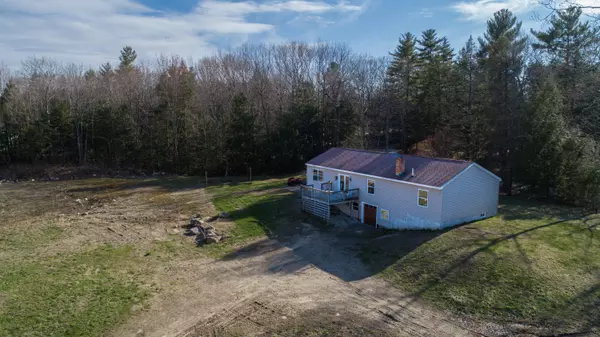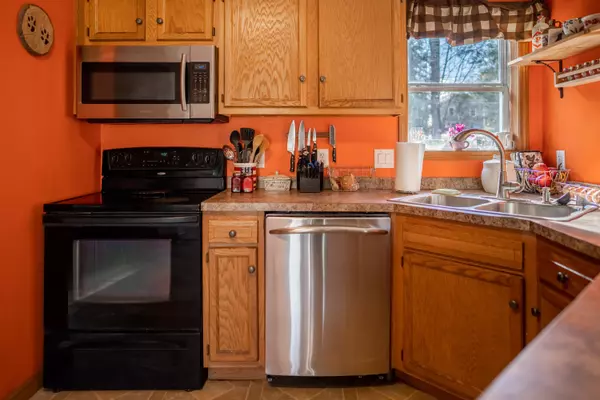Bought with Coldwell Banker Team Real Estate
$380,000
$380,000
For more information regarding the value of a property, please contact us for a free consultation.
64 Colley Hill RD Gray, ME 04039
3 Beds
2 Baths
1,664 SqFt
Key Details
Sold Price $380,000
Property Type Residential
Sub Type Single Family Residence
Listing Status Sold
Square Footage 1,664 sqft
MLS Listing ID 1566312
Sold Date 10/30/23
Style Ranch
Bedrooms 3
Full Baths 2
HOA Fees $25/ann
HOA Y/N Yes
Abv Grd Liv Area 1,664
Year Built 2005
Annual Tax Amount $3,285
Tax Year 2022
Lot Size 1.990 Acres
Acres 1.99
Property Sub-Type Single Family Residence
Source Maine Listings
Land Area 1664
Property Description
Welcome to 64 Colley Hill Rd, Gray, Maine—a delightful 3-bedroom, 2-bathroom modular-built home exuding charm and comfort. This serene residence sits on an expansive 1.99-acre lot near the end of a deed-end road, offering unparalleled privacy and tranquility.
Step inside to discover the master bedroom suite, a true oasis of relaxation and privacy within the home. With its spacious layout and thoughtful design, it provides the perfect retreat after a long day.
Enjoy the convenience of living near town amenities and the Gray Turnpike exit, ensuring that you're never far from daily essentials and entertainment options.
In addition to its inviting interior, the home boasts a basement with a garage door, providing a practical space for vehicle storage or recreational items.
Whether you seek a peaceful escape from the city or a family-friendly home with modern comforts, 64 Colley Hill Rd is the answer. Embrace the idyllic Maine lifestyle and make this wonderful property your own today! Schedule a viewing and experience the serenity and convenience it has to offer.
** Additional 15.4 acres lot with 32x40 over size garage and 15x60 pole barn available for additional price and sold separate**.
Location
State ME
County Cumberland
Zoning Rural Res & Agri
Rooms
Basement Walk-Out Access, Full, Interior Entry, Unfinished
Primary Bedroom Level First
Bedroom 2 First
Bedroom 3 First
Living Room First
Dining Room First
Kitchen First
Interior
Interior Features Walk-in Closets, 1st Floor Bedroom, 1st Floor Primary Bedroom w/Bath, Primary Bedroom w/Bath
Heating Stove, Hot Water, Baseboard
Cooling None
Fireplace No
Appliance Microwave, Electric Range, Dishwasher
Laundry Laundry - 1st Floor, Main Level
Exterior
Parking Features 5 - 10 Spaces, Gravel, Inside Entrance
Garage Spaces 1.0
View Y/N No
Roof Type Shingle
Street Surface Gravel
Road Frontage Private
Garage Yes
Building
Lot Description Agriculture, Level, Open Lot, Near Turnpike/Interstate, Near Town, Rural
Foundation Concrete Perimeter
Sewer Private Sewer
Water Private
Architectural Style Ranch
Structure Type Vinyl Siding,Modular
Others
HOA Fee Include 300.0
Energy Description Wood, Oil
Read Less
Want to know what your home might be worth? Contact us for a FREE valuation!

Our team is ready to help you sell your home for the highest possible price ASAP







