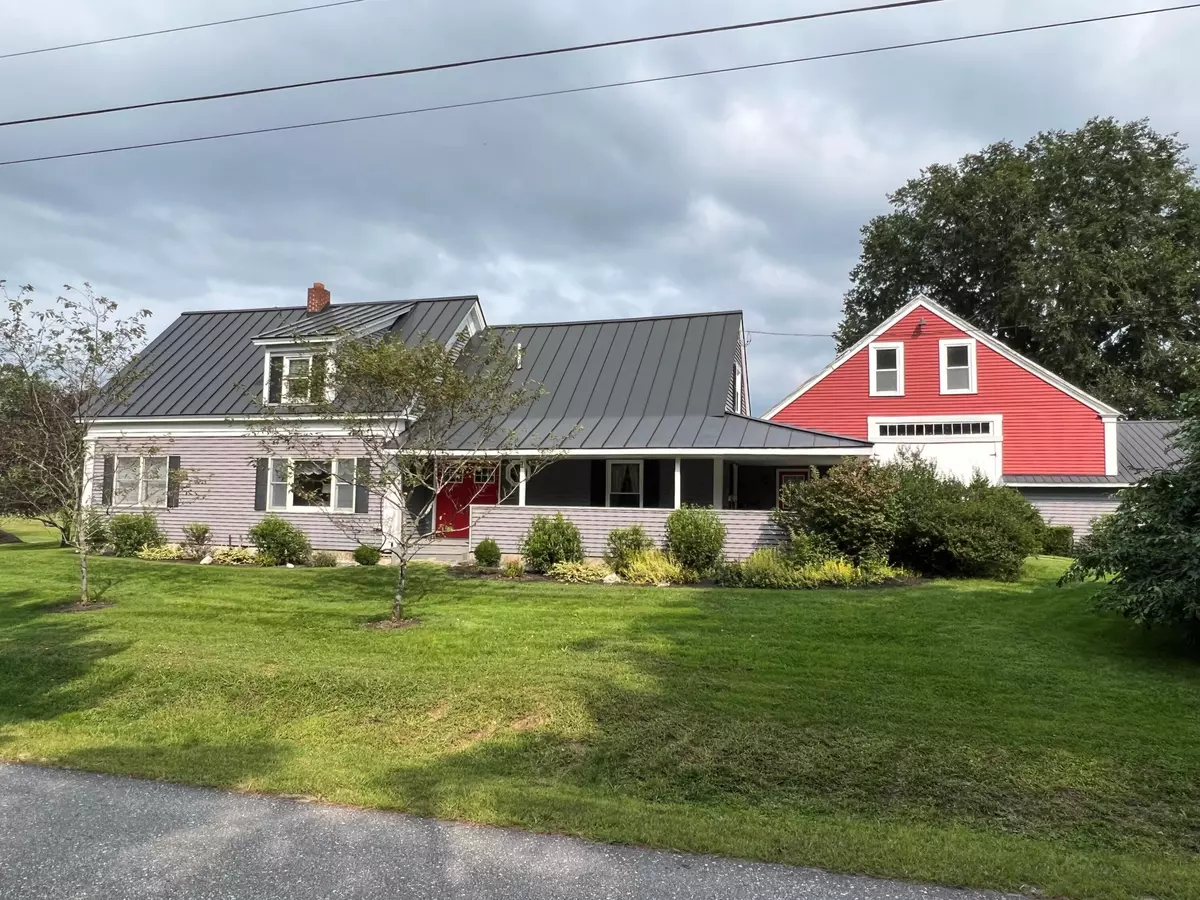Bought with Non MREIS Agency
$440,000
$475,000
7.4%For more information regarding the value of a property, please contact us for a free consultation.
450 Fish ST Turner, ME 04282
4 Beds
3 Baths
3,600 SqFt
Key Details
Sold Price $440,000
Property Type Residential
Sub Type Single Family Residence
Listing Status Sold
Square Footage 3,600 sqft
MLS Listing ID 1569479
Sold Date 11/09/23
Style Cape,Farmhouse
Bedrooms 4
Full Baths 2
Half Baths 1
HOA Y/N No
Abv Grd Liv Area 3,600
Year Built 1875
Annual Tax Amount $4,509
Tax Year 2022
Lot Size 9.920 Acres
Acres 9.92
Property Sub-Type Single Family Residence
Source Maine Listings
Land Area 3600
Property Description
* MULTIPLE BUILDING LOT INVESTMENTT OPPORTUNITY* This lovely renovated cape style farmhouse sits beautifully on 9..92 acres of open fields, vegetable & flower beds along with wooded acreage to the rear. There is ample acreage to raise animals or crops. The property already consists of 3 other building lots which have been surveyed on the back acreage that can be sold off or developed at a later date.. (Please see the plot plan to understand the division of the land) The owners of the property are selling it as a whole package so that the buyers can determine if and when any division is to be made. The home itself offers a very unique floor plan with an open balcony overlooking the family room area. All rooms are very spacious and it will be a dream to host many large gatherings throughout the years to follow. The wrap-around front covered porch offers space for your rockers to enjoy the warm summer nights or a light rain storm that might pass by. Then enter the mudroom area with 1/2 bath and handy washer & dryer that will remain with the sale. The kitchen is very open to the large dining room which will make holiday entertaining a joy. The front entry will lead you into the more formal living room which also offers plenty of space for a desk area. As you enter the family room with balcony above you will enjoy the warmth of the knotty pine walls and the view outside of the sliders to the back yard activities. The spacious primary bedroom is located on the main level & offers 2 walk-in closets, a small office or storage room, great wall space and a full bath. The adjoining bathroom offers a large soaking tub and also a separate 4' shower for comfort & convenience. On the second level you will find 3 large bedrooms and a full bath so everyone will enjoy space to call their own. The first bedroom to the right has been finished in knotty pine with added built-ins for additional storage. Loads of mature perennials line the walls of the property & garden beds await!
Location
State ME
County Androscoggin
Zoning Residential
Rooms
Family Room Cathedral Ceiling
Basement Dirt Floor, Full, Sump Pump, Interior Entry, Unfinished
Primary Bedroom Level First
Bedroom 2 Second
Bedroom 3 Second
Bedroom 4 Second
Living Room First
Dining Room First Formal
Kitchen First Island, Pantry2
Family Room First
Interior
Interior Features Walk-in Closets, 1st Floor Bedroom, 1st Floor Primary Bedroom w/Bath, Bathtub, Pantry, Shower, Storage
Heating Hot Water, Baseboard
Cooling A/C Units, Multi Units
Fireplace No
Appliance Washer, Refrigerator, Electric Range, Dryer, Dishwasher
Laundry Laundry - 1st Floor, Main Level, Washer Hookup
Exterior
Parking Features 5 - 10 Spaces, Gravel, On Site, Garage Door Opener, Inside Entrance
Garage Spaces 3.0
View Y/N Yes
View Fields, Scenic, Trees/Woods
Roof Type Metal
Street Surface Paved
Porch Porch
Garage Yes
Building
Lot Description Level, Open Lot, Landscaped, Wooded, Pasture, Near Golf Course, Rural
Foundation Block, Granite, Concrete Perimeter
Sewer Private Sewer, Septic Design Available, Septic Existing on Site
Water Private, Well
Architectural Style Cape, Farmhouse
Structure Type Vinyl Siding,Wood Frame
Schools
School District Rsu 52/Msad 52
Others
Energy Description Oil, Electric
Read Less
Want to know what your home might be worth? Contact us for a FREE valuation!

Our team is ready to help you sell your home for the highest possible price ASAP







