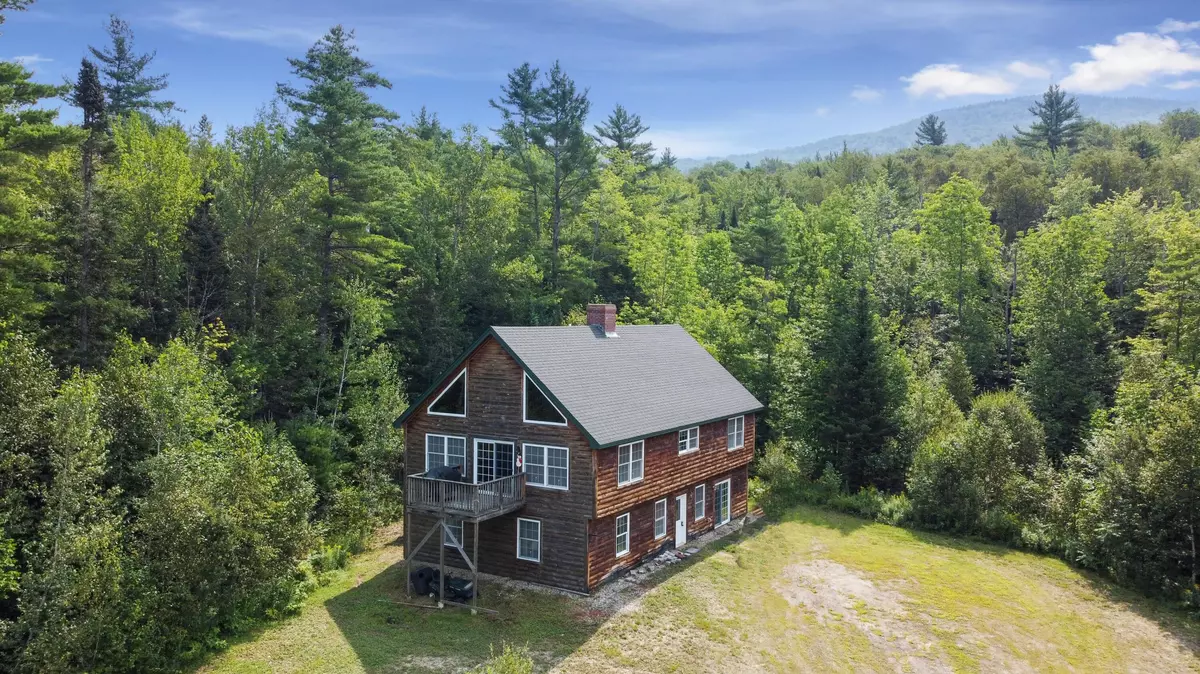Bought with Mountain Real Estate Company
$469,950
$479,900
2.1%For more information regarding the value of a property, please contact us for a free consultation.
462 Horseshoe Valley RD Roxbury, ME 04275
4 Beds
3 Baths
3,200 SqFt
Key Details
Sold Price $469,950
Property Type Residential
Sub Type Single Family Residence
Listing Status Sold
Square Footage 3,200 sqft
MLS Listing ID 1569455
Sold Date 11/17/23
Style Chalet,Garrison
Bedrooms 4
Full Baths 3
HOA Y/N No
Abv Grd Liv Area 3,200
Year Built 2006
Annual Tax Amount $2,972
Tax Year 2023
Lot Size 2.500 Acres
Acres 2.5
Property Sub-Type Single Family Residence
Source Maine Listings
Land Area 3200
Property Description
Experience the allure of Maine's rustic beauty with this captivating chalet-style home in the heart of Roxbury. Located on 2.5_acres, 5 mi. from Roxbury/Ellis Pond, this 4-5 bedroom residence seamlessly blends the essence of a mountain retreat with contemporary comforts, offering the ultimate fusion of tranquility & convenience. A recent addition includes a substantial detached 4-5 car garage, ideal for housing boats, four wheelers, & snowmobiles - with ATV & snowmobile trails accessible directly from the property. The garage features an attached carport, a second-floor space with potential for finishing, & even radiant plumbing lines run within the garage slab. Upon entering the home, you'll be welcomed into an interior that effortlessly marries rustic charm with modern living. The open-concept layout of the main living area is an invitation to relaxation & entertainment. Vaulted ceilings adorned with knotty pine create an expansive ambiance, while the central hearth & pellet stove provide a cozy focal point for cherished evenings with loved ones. The kitchen boasts newer appliances, granite countertops, & abundant cabinetry, forming a stylish yet functional space. Adjacent to the kitchen, a dining area offers scenic views of the surrounding landscape. Designed for versatility, this home spans multiple levels. The primary suite, located on the upper level, ensures serenity and privacy. Two additional bedrooms on the mid-level, along with one to two more on the lower level, provide comfortable havens for both family members & guests. Thoughtfully designed, each floor features convenient access to its own full bathroom, & there is even a cozy media/game room to enhance the home's entertainment potential. Blending rustic allure and modern convenience, this chalet-style retreat is a genuine sanctuary. Whether you're seeking a weekend getaway or a year-round haven, this property offers the chance to immerse yourself in nature's beauty without compromising on comfort.
Location
State ME
County Oxford
Zoning None
Rooms
Basement Not Applicable
Primary Bedroom Level Upper
Master Bedroom First
Bedroom 2 Second
Bedroom 3 Second
Living Room First
Dining Room Second Cathedral Ceiling
Kitchen Second Heat Stove7, Heat Stove Hookup12
Family Room Second
Interior
Interior Features Walk-in Closets, 1st Floor Bedroom, 1st Floor Primary Bedroom w/Bath, Bathtub, Other, Pantry, Shower, Storage, Primary Bedroom w/Bath
Heating Hot Water, Baseboard
Cooling None
Fireplace No
Appliance Refrigerator, Electric Range, Dishwasher
Laundry Upper Level, Washer Hookup
Exterior
Parking Features 11 - 20 Spaces, Gravel, Detached
Garage Spaces 4.0
Utilities Available 1
View Y/N Yes
View Mountain(s), Scenic, Trees/Woods
Roof Type Metal,Shingle
Street Surface Paved
Porch Deck
Garage Yes
Building
Lot Description Level, Open Lot, Wooded, Rural
Foundation Concrete Perimeter, Slab
Sewer Private Sewer
Water Private
Architectural Style Chalet, Garrison
Structure Type Wood Siding,Wood Frame
Others
Energy Description Oil
Read Less
Want to know what your home might be worth? Contact us for a FREE valuation!

Our team is ready to help you sell your home for the highest possible price ASAP







