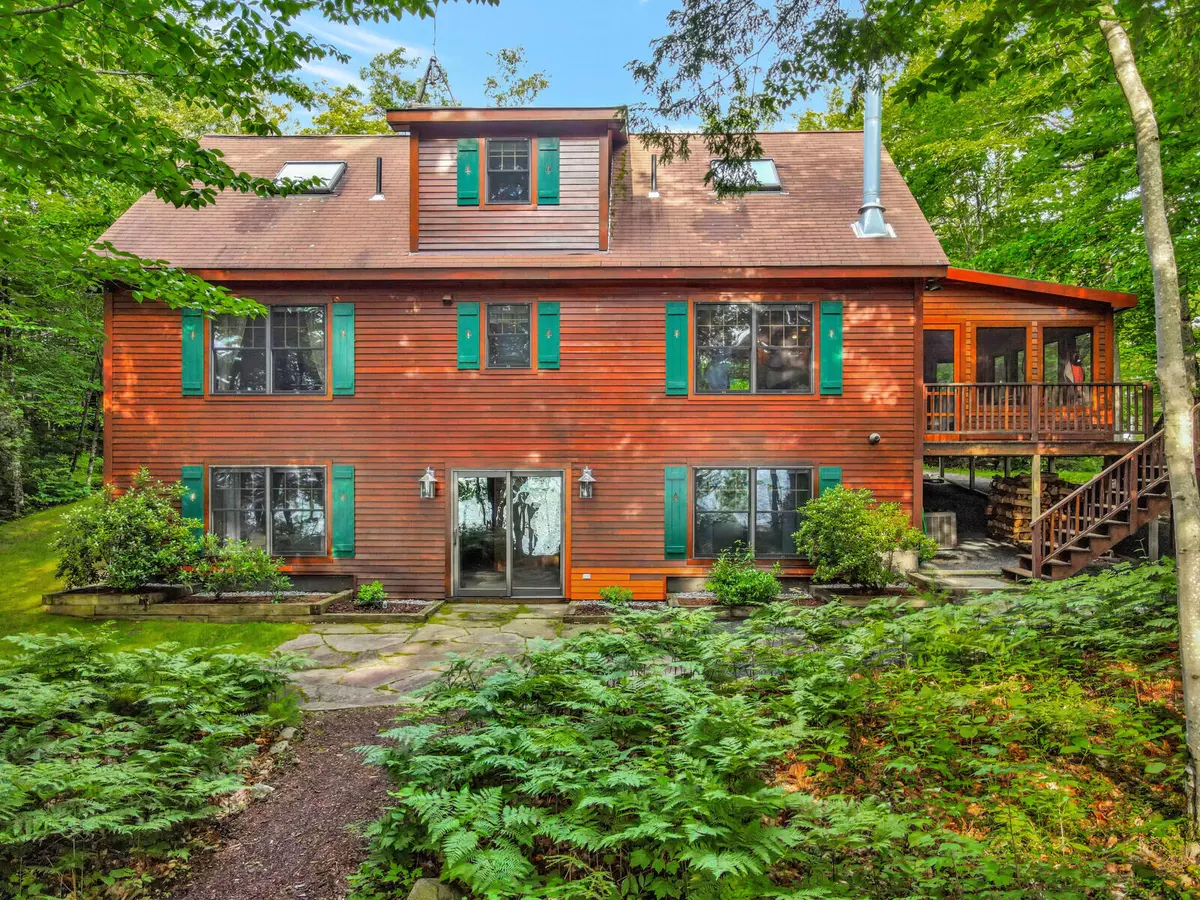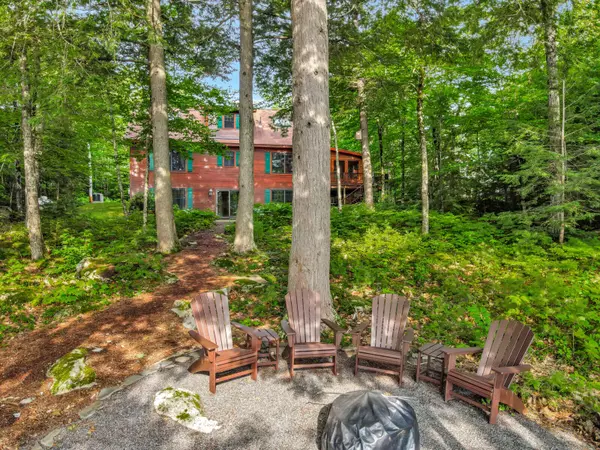Bought with Morton & Furbish Agency
$1,350,000
$1,495,000
9.7%For more information regarding the value of a property, please contact us for a free consultation.
176 Beaver Brook EST Rome, ME 04963
4 Beds
3 Baths
3,350 SqFt
Key Details
Sold Price $1,350,000
Property Type Residential
Sub Type Single Family Residence
Listing Status Sold
Square Footage 3,350 sqft
MLS Listing ID 1570384
Sold Date 11/17/23
Style Contemporary
Bedrooms 4
Full Baths 2
Half Baths 1
HOA Fees $29/ann
HOA Y/N Yes
Abv Grd Liv Area 2,550
Year Built 2003
Annual Tax Amount $6,401
Tax Year 2022
Lot Size 1.090 Acres
Acres 1.09
Property Sub-Type Single Family Residence
Source Maine Listings
Land Area 3350
Property Description
LONG POND Welcome to your new lakefront retreat! This masterfully crafted 4BR/4BA year-round home on a 1.09AC lot with 150' of lakefront boasts a charming covered porch, side deck, screen porch with lake views, well-equipped kitchen with SS appliances, granite countertop, dining area and large island, cozy living room with wood burning fireplace, home office, half bath and primary ensuite with private bath all on the main floor. Above are two large bedrooms with a full bathroom, while in the finished basement is daylight walkout basement featuring a family room with lake views and propane fireplace and laundry room & utility room. One of the best features of this property is the large 3 bay detached garage with living space above featuring a game room for pool nights, bedroom and full bath! Nice fire pit area by the lake with beautiful deep water frontage directly across the lake from Day's Store and Belgrade Village!!! This is your new lakefront oasis and where you can enjoy all four seasons of fun!
Location
State ME
County Kennebec
Zoning Shoreland
Body of Water LONG POND
Rooms
Family Room Gas Fireplace
Other Rooms Above Garage8
Basement Walk-Out Access, Daylight, Finished, Full, Interior Entry
Primary Bedroom Level First
Bedroom 2 Second
Bedroom 3 Second
Bedroom 4 Basement
Living Room First
Kitchen First Island, Pantry2, Eat-in Kitchen
Family Room Basement
Interior
Interior Features Furniture Included, 1st Floor Bedroom, 1st Floor Primary Bedroom w/Bath, Bathtub, Pantry, Shower, Storage, Primary Bedroom w/Bath
Heating Multi-Zones, Forced Air
Cooling Central Air
Fireplaces Number 3
Fireplace Yes
Appliance Washer, Refrigerator, Microwave, Gas Range, Dryer, Dishwasher
Laundry Washer Hookup
Exterior
Parking Features 11 - 20 Spaces, Gravel, On Site, Garage Door Opener, Detached
Garage Spaces 3.0
Utilities Available 1
Waterfront Description Lake
View Y/N Yes
View Scenic
Roof Type Shingle
Street Surface Gravel
Porch Deck, Patio, Porch, Screened
Garage Yes
Building
Lot Description Level, Landscaped, Wooded, Near Golf Course, Rural
Foundation Concrete Perimeter
Sewer Private Sewer, Septic Design Available, Septic Existing on Site
Water Private, Well
Architectural Style Contemporary
Structure Type Wood Siding,Wood Frame
Schools
School District Rsu 18
Others
HOA Fee Include 350.0
Energy Description Propane, Wood
Read Less
Want to know what your home might be worth? Contact us for a FREE valuation!

Our team is ready to help you sell your home for the highest possible price ASAP







