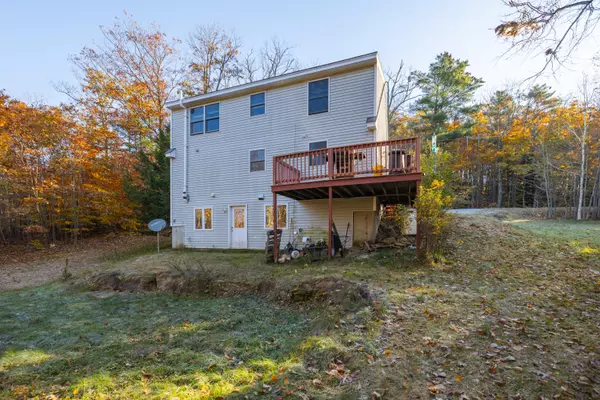Bought with Fontaine Family-The Real Estate Leader
$310,000
$295,000
5.1%For more information regarding the value of a property, please contact us for a free consultation.
316 General Turner Hill RD Turner, ME 04282
3 Beds
2 Baths
1,385 SqFt
Key Details
Sold Price $310,000
Property Type Residential
Sub Type Single Family Residence
Listing Status Sold
Square Footage 1,385 sqft
MLS Listing ID 1576547
Sold Date 12/08/23
Style Cape
Bedrooms 3
Full Baths 2
HOA Y/N No
Abv Grd Liv Area 1,385
Year Built 2000
Annual Tax Amount $2,045
Tax Year 2022
Lot Size 2.160 Acres
Acres 2.16
Property Sub-Type Single Family Residence
Source Maine Listings
Land Area 1385
Property Description
Welcome to 316 General Turner Hill in Turner, Maine - the perfect canvas for your dream home! Built in 2000, this Cape-style house is ready for you to add your personal touch and make it truly yours. With an open concept design, cathedral ceilings, hardwood, and tile flooring throughout, this home offers a spacious and inviting atmosphere. On the first floor, you'll find a versatile space that can serve as a bedroom, office, or formal dining room. The property boasts a private setting with seasonal views of the mountains and valley, providing a serene backdrop to your everyday life. With just over 2 acres of private country living this charming Cape features 3 bedrooms, 2 baths and a daylight walkout basement that offers an opportunity for expansion, easily transformed into a cozy family room or additional living space. Don't miss the chance to bring your vision to life in this lovely home. Call today to schedule a showing and explore the possibilities that await you at 316 General Turner Hill!
Location
State ME
County Androscoggin
Zoning R1
Rooms
Basement Walk-Out Access, Full, Unfinished
Master Bedroom First
Bedroom 2 Second
Bedroom 3 Second
Living Room First
Kitchen First
Interior
Interior Features 1st Floor Bedroom
Heating Baseboard
Cooling None
Fireplace No
Appliance Washer, Wall Oven, Refrigerator, Dryer, Dishwasher, Cooktop
Laundry Laundry - 1st Floor, Main Level
Exterior
Parking Features 1 - 4 Spaces, Gravel
View Y/N Yes
View Trees/Woods
Roof Type Pitched
Street Surface Paved
Garage No
Building
Lot Description Rolling Slope, Wooded, Near Golf Course, Near Public Beach, Near Shopping, Near Town, Rural
Foundation Concrete Perimeter
Sewer Private Sewer, Septic Existing on Site
Water Private, Well
Architectural Style Cape
Structure Type Vinyl Siding,Wood Frame
Others
Energy Description Oil
Read Less
Want to know what your home might be worth? Contact us for a FREE valuation!

Our team is ready to help you sell your home for the highest possible price ASAP







