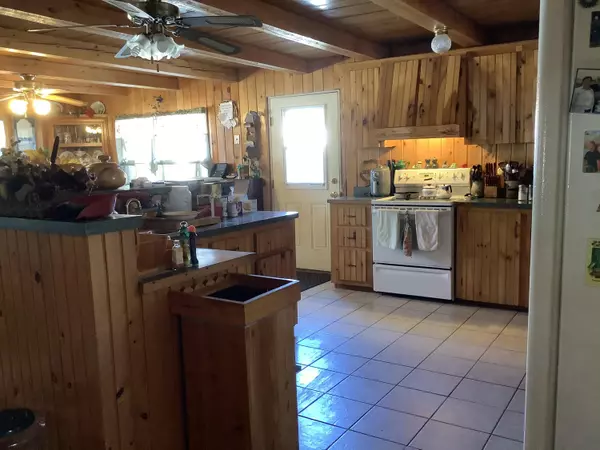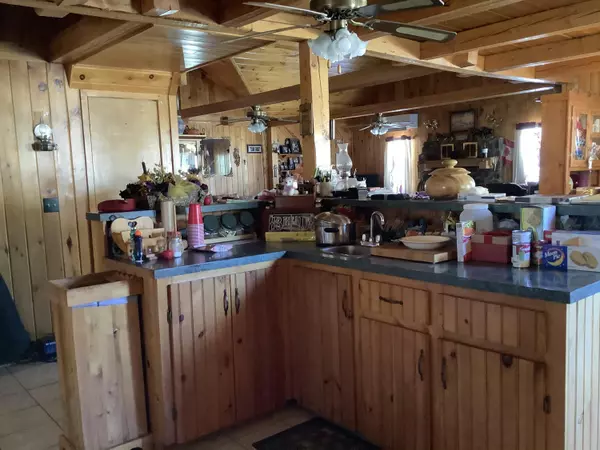Bought with EXP Realty
$200,000
$239,900
16.6%For more information regarding the value of a property, please contact us for a free consultation.
1351/1353 Frenchville RD Ashland, ME 04732
2 Beds
2 Baths
1,792 SqFt
Key Details
Sold Price $200,000
Property Type Residential
Sub Type Single Family Residence
Listing Status Sold
Square Footage 1,792 sqft
MLS Listing ID 1578266
Sold Date 02/14/24
Style Chalet
Bedrooms 2
Full Baths 2
HOA Y/N No
Abv Grd Liv Area 1,792
Originating Board Maine Listings
Year Built 1995
Annual Tax Amount $3,993
Tax Year 2020
Lot Size 36.320 Acres
Acres 36.32
Property Description
Discover your Northern Maine Dream in this fabulous log home, ideally located off Rte 227 in Ashland. Step into a large open concept featuring a kitchen, dining, and living space with stunning cathedral ceilings and a spacious loft. Currently utilized as bedrooms, the loft spaces add a touch of versatility to the home.
Enjoy the charm of a lovely enclosed sunroom measuring 24 x 14, perfect for overflow entertaining or relaxation. Additionally, this property includes a 1986 double-wide mobile home, offering added income potential or extra space for guests.
Ashland, a destination community, provides the perfect escape for outdoor enthusiasts. Whether it's hiking, snowmobiling, fishing, boating, cross-country skiing, or venturing into the North Maine Woods, this location offers a gateway to a myriad of recreational activities.
Don't miss the opportunity to make this log home your haven in the heart of Northern Maine. Embrace a lifestyle surrounded by nature and adventure. Call or inquire today!
Location
State ME
County Aroostook
Zoning Rural
Rooms
Basement Not Applicable
Primary Bedroom Level First
Living Room First 20.0X20.0
Dining Room First 13.0X14.0
Kitchen First 13.0X14.0
Interior
Interior Features 1st Floor Primary Bedroom w/Bath, Primary Bedroom w/Bath
Heating Stove, Forced Air
Cooling Heat Pump
Fireplaces Number 1
Fireplace Yes
Appliance Refrigerator, Electric Range
Laundry Laundry - 1st Floor, Main Level
Exterior
Parking Features 11 - 20 Spaces, Gravel
Utilities Available 1
View Y/N Yes
View Scenic
Roof Type Metal
Street Surface Paved
Accessibility Level Entry, Roll-in Shower
Garage No
Building
Lot Description Level, Open Lot, Near Shopping, Near Town, Rural
Foundation Slab
Sewer Private Sewer, Septic Existing on Site
Water Private, Well
Architectural Style Chalet
Structure Type Log Siding,Log
Others
Restrictions Unknown
Energy Description Wood, Oil, K-1Kerosene, Electric
Read Less
Want to know what your home might be worth? Contact us for a FREE valuation!

Our team is ready to help you sell your home for the highest possible price ASAP






