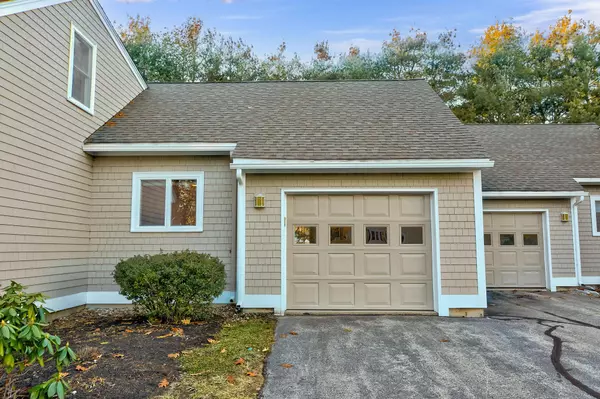Bought with Signature Homes Real Estate Group, LLC
$625,000
$585,000
6.8%For more information regarding the value of a property, please contact us for a free consultation.
114 Furbish RD #14 Wells, ME 04090
4 Beds
3 Baths
2,036 SqFt
Key Details
Sold Price $625,000
Property Type Residential
Sub Type Condominium
Listing Status Sold
Square Footage 2,036 sqft
Subdivision Squire'S Glen Condominium Association
MLS Listing ID 1579175
Sold Date 01/31/24
Style Cape,Townhouse
Bedrooms 4
Full Baths 3
HOA Fees $400/mo
HOA Y/N Yes
Abv Grd Liv Area 2,036
Year Built 1985
Annual Tax Amount $2,596
Tax Year 2023
Lot Size 0.560 Acres
Acres 0.56
Property Sub-Type Condominium
Source Maine Listings
Land Area 2036
Property Description
1st OPEN HOUSE WEEKEND, FRI Dec 15th 3-4:30, SAT & SUN Dec 16th and 17th 11-12:30! Be ready to enjoy Summer 2024 at the beach! Rarely available 4 bedroom, 3 full bathroom townhouse/condo in highly desirable Squire's Glen neighborhood, on the ocean side of Route 1. This year-round home is a scenic walk or short bike ride to three of the best beaches in Southern Maine - Moody, Wells and Ogunquit! Lovely and quiet spot on a cul-de-sac, abutting the Rachel Carson Wildlife Refuge. Enjoy carefree condo living along with a first floor en-suite primary bedroom, four season sun porch overlooking your back yard area, hardwood floors, first floor laundry room, garage with interior access, and a very large basement. Not only is Squire's Glen conveniently located to beaches, but it is also surrounded by the best of the restaurants, shops, and recreation offered nearby. The last unit in this neighborhood sold the first weekend, you don't want to miss this one! Seller will review all offers on Tuesday, Dec 19th at 12pm.
--
Location
State ME
County York
Zoning RA
Rooms
Basement Bulkhead, Full, Other, Sump Pump, Exterior Entry, Interior Entry, Unfinished
Master Bedroom First
Bedroom 2 First
Bedroom 3 Second
Bedroom 4 Second
Living Room First
Dining Room First
Kitchen First Pantry2, Eat-in Kitchen
Interior
Interior Features 1st Floor Bedroom, 1st Floor Primary Bedroom w/Bath, Bathtub, Pantry, Shower, Storage, Primary Bedroom w/Bath
Heating Multi-Zones, Baseboard
Cooling None
Fireplace No
Appliance Washer, Refrigerator, Microwave, Electric Range, Dryer, Dishwasher
Laundry Built-Ins, Laundry - 1st Floor, Main Level
Exterior
Parking Features 1 - 4 Spaces, Paved, On Site, Garage Door Opener, Inside Entrance, Tandem
Garage Spaces 1.0
View Y/N Yes
View Fields, Scenic, Trees/Woods
Roof Type Shingle
Street Surface Paved
Porch Glass Enclosed
Road Frontage Private
Garage Yes
Building
Lot Description Cul-De-Sac, Open Lot, Landscaped, Abuts Conservation, Pasture, Near Public Beach, Near Town, Neighborhood
Sewer Septic Existing on Site
Water Public
Architectural Style Cape, Townhouse
Structure Type Wood Siding,Wood Frame
Schools
School District Wells-Ogunquit Csd
Others
HOA Fee Include 400.0
Energy Description Electric
Read Less
Want to know what your home might be worth? Contact us for a FREE valuation!

Our team is ready to help you sell your home for the highest possible price ASAP







