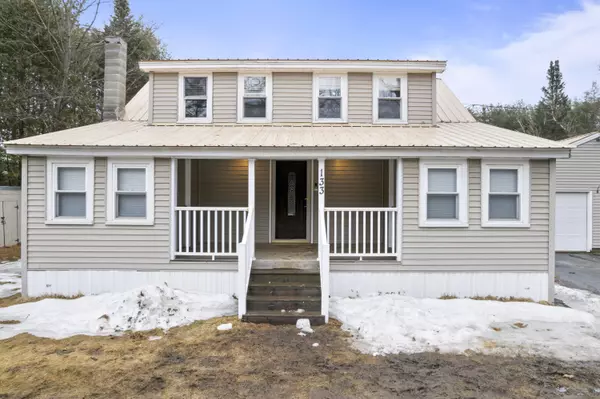Bought with Amnet Realty
$316,000
$299,900
5.4%For more information regarding the value of a property, please contact us for a free consultation.
133 Main ST Sumner, ME 04292
3 Beds
1 Bath
1,193 SqFt
Key Details
Sold Price $316,000
Property Type Residential
Sub Type Single Family Residence
Listing Status Sold
Square Footage 1,193 sqft
MLS Listing ID 1583679
Sold Date 04/04/24
Style Cape
Bedrooms 3
Full Baths 1
HOA Y/N No
Abv Grd Liv Area 1,193
Year Built 1900
Annual Tax Amount $3,256
Tax Year 2023
Lot Size 10.000 Acres
Acres 10.0
Property Sub-Type Single Family Residence
Source Maine Listings
Land Area 1193
Property Description
This well maintained and move-in ready home is located on a large 10+- acre lot with a mix of field and woodlands. There is a lovely horse barn tucked into the pines that features power, water, two-three stalls and a tack room area along with hay storage above and a woodshed off the back. The land is bounded by a seasonal brook and abuts lots of undeveloped acreage perfect for hunting, hiking, and recreating on. The property is near the East Branch of the Nezinscot River and also close to Labrador Pond, Pleasant Pond, North Pond and even Canton Lake. The home features a detached two car garage with an enclosed porch on the rear, perfect for entertaining or simply sitting back to relax and take in the beautiful view of the field and surrounding foothills. The back yard also has a large fenced in area, great for animals or children. There is an additional porch on the front of the home with two enclosed storage areas. The home is also wired for a generator with an exterior plugin and a switch in the basement. Inside you will find a neat and tidy home with a great layout that includes a first-floor bedroom and bath in addition to a cozy pellet stove in the living room. Homes in this condition, with this type of acreage, and at this price point are rare! Come check it out today before it is sold!
Location
State ME
County Oxford
Zoning NA
Rooms
Basement Full, Exterior Entry, Bulkhead, Interior Entry, Unfinished
Primary Bedroom Level First
Master Bedroom Second 11.0X13.0
Bedroom 2 Second 8.0X11.0
Living Room First 12.0X14.0
Dining Room First 12.0X12.0 Dining Area
Kitchen First 12.0X13.0 Eat-in Kitchen
Interior
Interior Features 1st Floor Bedroom, Other, Storage
Heating Stove, Hot Water, Baseboard
Cooling None
Fireplace No
Appliance Washer, Refrigerator, Microwave, Electric Range, Dryer, Dishwasher
Laundry Washer Hookup
Exterior
Parking Features 1 - 4 Spaces, Paved, On Site, Garage Door Opener, Detached, Storage
Garage Spaces 2.0
Fence Fenced
Utilities Available 1
View Y/N Yes
View Fields, Mountain(s), Scenic
Roof Type Metal,Pitched,Shingle
Street Surface Paved
Porch Deck, Porch, Screened
Garage Yes
Building
Lot Description Farm, Agriculture, Level, Open Lot, Landscaped, Wooded, Pasture, Rural
Foundation Block, Stone
Sewer Private Sewer, Septic Design Available, Septic Existing on Site
Water Private, Well
Architectural Style Cape
Structure Type Wood Siding,Vinyl Siding,Wood Frame
Others
Restrictions Unknown
Energy Description Pellets, Wood, Oil
Read Less
Want to know what your home might be worth? Contact us for a FREE valuation!

Our team is ready to help you sell your home for the highest possible price ASAP







