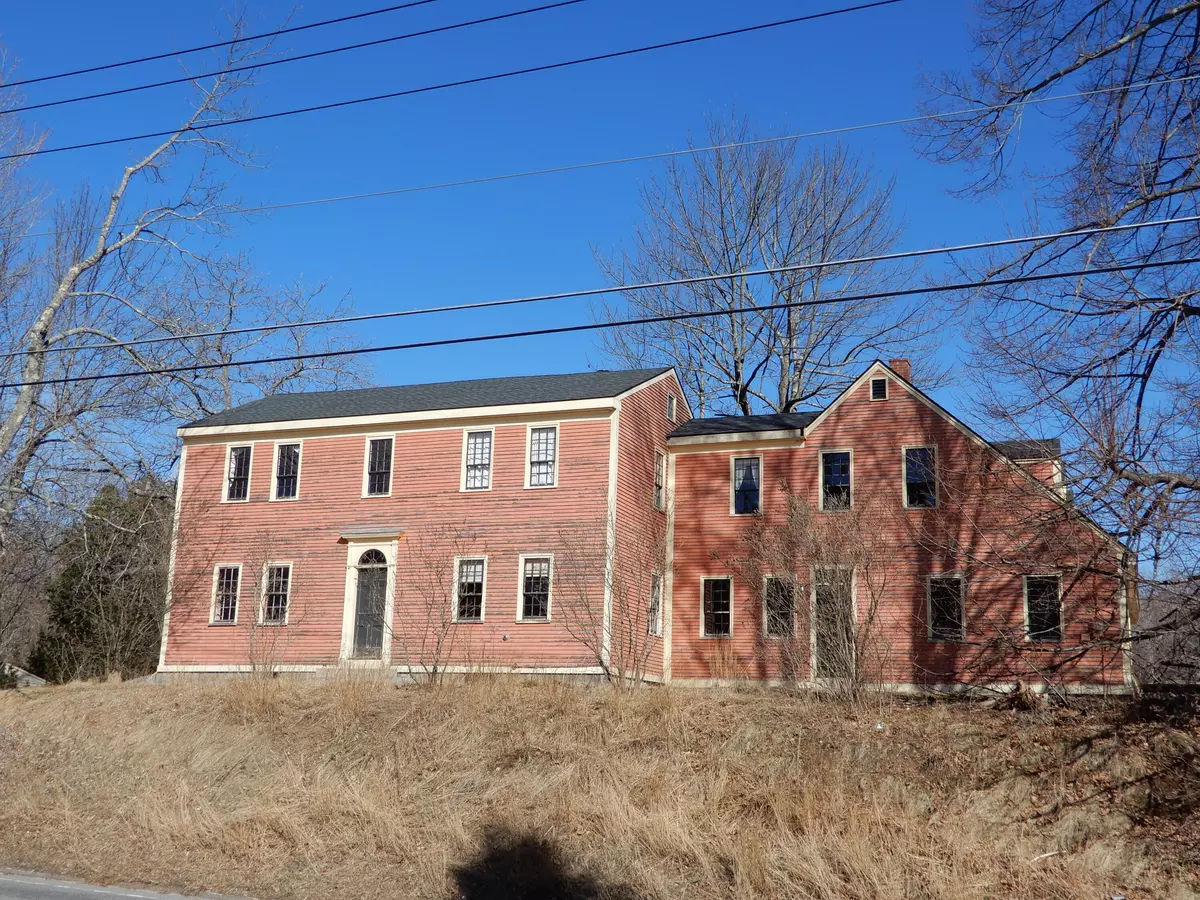Bought with Maine Real Estate Experts
$325,000
$335,000
3.0%For more information regarding the value of a property, please contact us for a free consultation.
310 Sokokis AVE Limington, ME 04049
3 Beds
1 Bath
1,500 SqFt
Key Details
Sold Price $325,000
Property Type Residential
Sub Type Single Family Residence
Listing Status Sold
Square Footage 1,500 sqft
MLS Listing ID 1584516
Sold Date 04/26/24
Style Colonial,Cape
Bedrooms 3
Full Baths 1
HOA Y/N No
Abv Grd Liv Area 1,500
Year Built 1795
Annual Tax Amount $3,464
Tax Year 2023
Lot Size 36.920 Acres
Acres 36.92
Property Sub-Type Single Family Residence
Source Maine Listings
Land Area 1500
Property Description
Welcome to this 1795 Antique Georgian Colonial/Cape Style home located in the heart of Limington Village. Home sits on almost 37 acres of fields and woods with rock walls and a small brook running on the back of the property. The restoration of this home has been started and is waiting for the next home owner to bring it the love it needs to bring it back to life. First floor includes the kitchen with a large pantry, a small bedroom and two other large rooms. You can have a large dining room and a sitting room or you can make one room a large first floor bedroom. Options are endless. Second floor has a ''good morning'' staircase. There are two large bedrooms, a small office with access to the walk up attic. One full beautifully renovated bathroom and access to a large room over the barn. Features of the home include custom-made kitchen cabinets with a slate sink and countertops with a draining board that fit the era of the home. Hardwood floors throughout. A VERY dry basement. 5 chimneys (3 working), a large workshop/barn with a second floor will accommodate all your storage needs and still offer plenty of room for any of your yard equipment... A must see home!
Location
State ME
County York
Zoning VILLAGE
Rooms
Basement Bulkhead, Dirt Floor, Partial, Exterior Entry, Interior Entry, Unfinished
Primary Bedroom Level Second
Bedroom 2 Second 17.0X12.5
Bedroom 3 First 10.0X12.0
Living Room First 18.5X13.0
Dining Room First 17.5X13.5
Kitchen First 16.5X13.5 Pantry2
Interior
Interior Features 1st Floor Bedroom, Attic, Shower, Storage
Heating Stove, Direct Vent Heater, Baseboard
Cooling None
Fireplaces Number 5
Fireplace Yes
Appliance Refrigerator
Exterior
Parking Features 1 - 4 Spaces, Gravel, On Site
View Y/N Yes
View Fields, Trees/Woods
Roof Type Shingle
Street Surface Paved
Garage No
Building
Lot Description Level, Open Lot, Pasture, Rural
Sewer Private Sewer, Septic Existing on Site
Water Private, Well
Architectural Style Colonial, Cape
Structure Type Clapboard,Post & Beam,Wood Frame
Schools
School District Rsu 06/Msad 06
Others
Restrictions Unknown
Energy Description Coal, Wood, Electric, Gas Bottled
Read Less
Want to know what your home might be worth? Contact us for a FREE valuation!

Our team is ready to help you sell your home for the highest possible price ASAP







