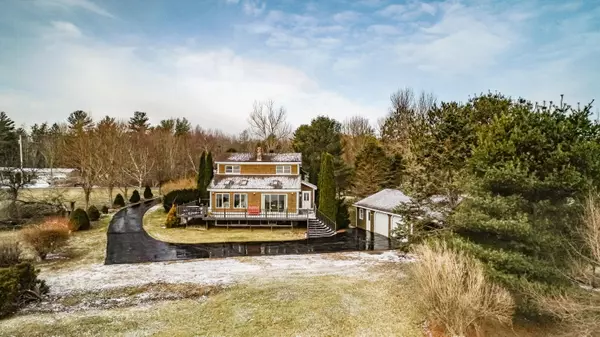Bought with Worth Real Estate, Inc.
$665,600
$688,000
3.3%For more information regarding the value of a property, please contact us for a free consultation.
1153 Cape Jellison RD Stockton Springs, ME 04981
3 Beds
2 Baths
1,762 SqFt
Key Details
Sold Price $665,600
Property Type Residential
Sub Type Single Family Residence
Listing Status Sold
Square Footage 1,762 sqft
MLS Listing ID 1585266
Sold Date 05/14/24
Style Contemporary
Bedrooms 3
Full Baths 2
HOA Y/N No
Abv Grd Liv Area 1,762
Year Built 1989
Annual Tax Amount $5,230
Tax Year 2023
Lot Size 1.300 Acres
Acres 1.3
Property Sub-Type Single Family Residence
Source Maine Listings
Land Area 1762
Property Description
Welcome to your serene sanctuary by the sea in Stockton Springs, Maine! Embrace the tranquility of oceanfront living with breathtaking views and coastal charm. This picturesque property offers a perfect blend of natural beauty and modern comfort, inviting you to unwind in the lap of luxury amidst the soothing sounds of waves crashing against the shore. Whether you're seeking a peaceful retreat or a waterfront haven to call home, this idyllic oasis promises a lifetime of memories waiting to be made. Dive into coastal living at its finest - your dream home awaits!
Location
State ME
County Waldo
Zoning Residential
Body of Water Penobscot Bay
Rooms
Basement Walk-Out Access, Full, Interior Entry, Unfinished
Master Bedroom First
Bedroom 2 Second
Bedroom 3 Second
Living Room First
Kitchen First
Interior
Interior Features 1st Floor Bedroom
Heating Stove, Hot Water, Baseboard
Cooling None
Fireplace No
Appliance Washer, Refrigerator, Electric Range, Dryer, Dishwasher
Exterior
Parking Features 5 - 10 Spaces, Paved, On Site, Detached
Garage Spaces 2.0
Waterfront Description Bay,Ocean
View Y/N No
Roof Type Shingle
Porch Deck
Garage Yes
Building
Lot Description Level, Open Lot, Rural
Foundation Concrete Perimeter
Sewer Private Sewer, Septic Existing on Site
Water Private, Well
Architectural Style Contemporary
Structure Type Wood Siding,Wood Frame
Others
Energy Description Wood, Oil
Read Less
Want to know what your home might be worth? Contact us for a FREE valuation!

Our team is ready to help you sell your home for the highest possible price ASAP







