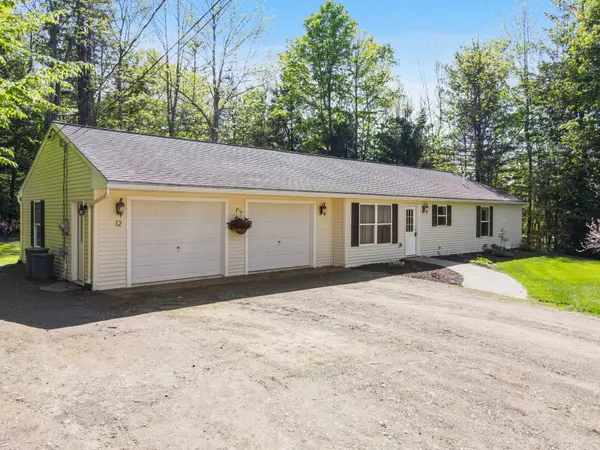Bought with Allied Realty
$365,000
$339,900
7.4%For more information regarding the value of a property, please contact us for a free consultation.
12 James RD Vassalboro, ME 04989
3 Beds
2 Baths
1,344 SqFt
Key Details
Sold Price $365,000
Property Type Residential
Sub Type Single Family Residence
Listing Status Sold
Square Footage 1,344 sqft
MLS Listing ID 1590707
Sold Date 06/24/24
Style Ranch
Bedrooms 3
Full Baths 2
HOA Y/N No
Abv Grd Liv Area 1,344
Year Built 2008
Annual Tax Amount $2,636
Tax Year 2023
Lot Size 0.700 Acres
Acres 0.7
Property Sub-Type Single Family Residence
Source Maine Listings
Land Area 1344
Property Description
Discover this 2008-built ranch-style home, designed for easy one-level living across 1344 sq ft. This move-in-ready residence has three bedrooms and two full bathrooms, including a primary bedroom with a walk-in closet and private en suite bathroom. The open-concept design is warmed with radiant heat and combines the kitchen, dining, and living areas, seamlessly flowing into a backyard that features a custom patio and a fully screened gazebo equipped with outdoor speakers and a TV - a great place to relax and extend the living environment three seasons a year. The attached two-car garage includes extra storage space and a utility room with laundry and is complemented by a half-car detached garage—ideal as a workshop or additional storage. Previously used as a home office, one of the bedrooms offers a built-in that will convey. A storage shed in the backyard adds convenience and utility. This home blends functionality with a welcoming move in ready atmosphere, making it a must-see. Showings will start with Open House 10-12 am on Saturday 5/25.
Location
State ME
County Kennebec
Zoning Residential
Rooms
Basement Not Applicable
Primary Bedroom Level First
Master Bedroom First
Bedroom 2 First
Living Room First
Kitchen First
Interior
Interior Features Walk-in Closets, 1st Floor Bedroom, 1st Floor Primary Bedroom w/Bath, Bathtub, One-Floor Living, Shower, Storage, Primary Bedroom w/Bath
Heating Radiant
Cooling None
Fireplace No
Appliance Refrigerator, Electric Range, Dishwasher
Laundry Laundry - 1st Floor, Main Level, Washer Hookup
Exterior
Parking Features 5 - 10 Spaces, Gravel
Garage Spaces 2.0
View Y/N No
Roof Type Shingle
Accessibility Level Entry
Porch Patio
Road Frontage Private
Garage Yes
Building
Lot Description Level, Open Lot, Landscaped, Near Golf Course, Rural
Foundation Concrete Perimeter, Slab
Sewer Private Sewer, Septic Existing on Site
Water Private, Well
Architectural Style Ranch
Structure Type Vinyl Siding,Wood Frame
Others
Energy Description Propane
Read Less
Want to know what your home might be worth? Contact us for a FREE valuation!

Our team is ready to help you sell your home for the highest possible price ASAP







