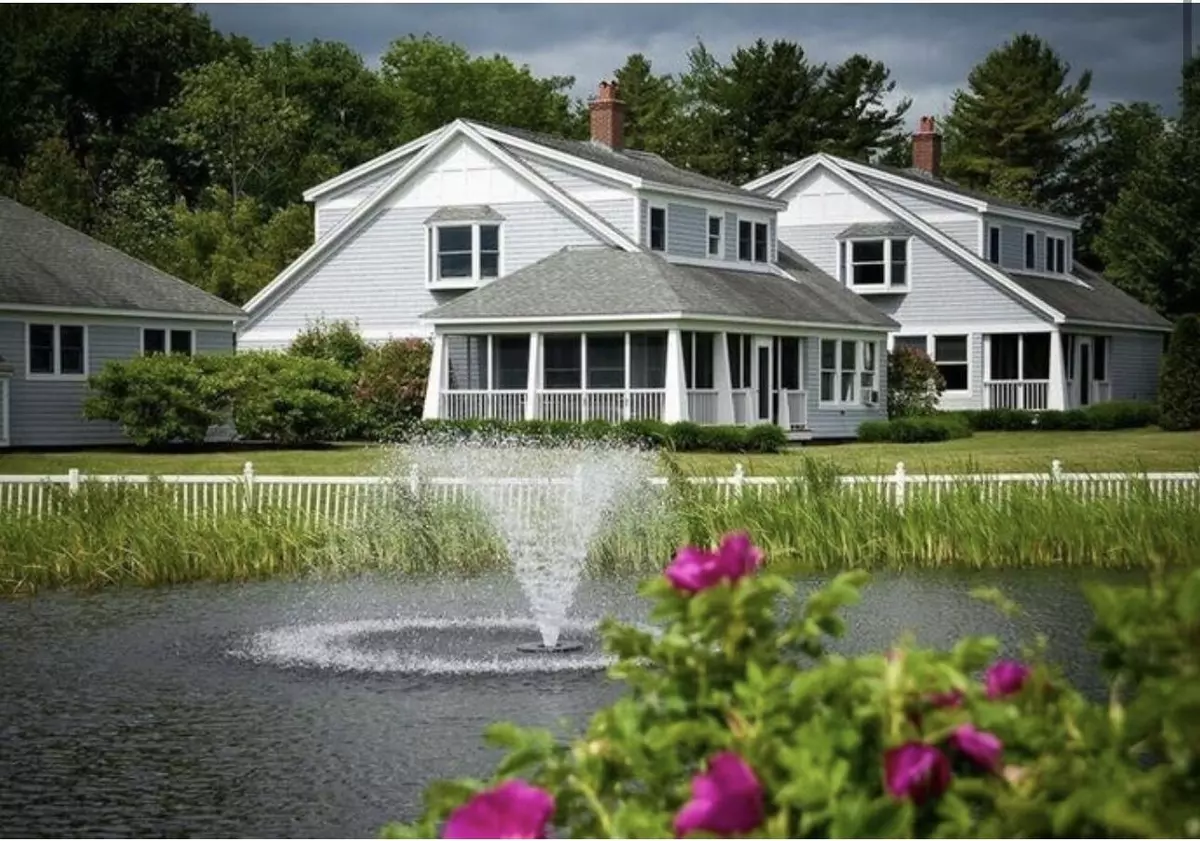Bought with Legacy Properties Sotheby's International Realty
$730,000
$745,000
2.0%For more information regarding the value of a property, please contact us for a free consultation.
34 Village WAY #34 Rockport, ME 04856
3 Beds
3 Baths
1,949 SqFt
Key Details
Sold Price $730,000
Property Type Residential
Sub Type Condominium
Listing Status Sold
Square Footage 1,949 sqft
Subdivision Samoset Resort Village Condominium Association
MLS Listing ID 1583771
Sold Date 06/28/24
Style Cottage,Cape
Bedrooms 3
Full Baths 2
Half Baths 1
HOA Fees $1,229/qua
HOA Y/N Yes
Abv Grd Liv Area 1,949
Year Built 1996
Annual Tax Amount $7,878
Tax Year 2023
Lot Size 17.240 Acres
Acres 17.24
Property Sub-Type Condominium
Source Maine Listings
Land Area 1949
Property Description
Sail Away Maine Realty is pleased to offer this Samoset Village 3 bedroom, 2 ½ bath turnkey fully furnished cottage. Enjoy the views of the ocean, Samoset Resort Golf Course, and fountain pond right from the one and only wrap-around porch on the property. While providing the opportunity of one floor living, the spacious downstairs bedroom offers direct access to the porch and a connecting bathroom with a walk-in shower. Special features of this home are many. They include a fireplace, central vacuum, cathedral ceilings, walk-in closet, built-in dining room cabinet and a 4' crawl space with economical hot water baseboard heat. The oversized attached garage is fully insulated and provides many storage options. You and your visitors may enjoy the many benefits of the Samoset Resort amenities including the usage of a health club membership, outdoor pool, and discounted rates for golf. The Samoset Village also provides an outdoor pool for its residents and guests. Whether a primary residence or second home, the on-site property management office, located by the outdoor pool, offers its residents customized concierge services. Contact us for a tour today.
Location
State ME
County Knox
Zoning Resort
Body of Water Penobscot Bay
Rooms
Basement Crawl Space, Interior Entry
Master Bedroom First
Bedroom 2 Second
Bedroom 3 Second
Living Room First
Dining Room First Dining Area, Built-Ins
Kitchen First
Interior
Interior Features Walk-in Closets, Furniture Included, 1st Floor Primary Bedroom w/Bath, Bathtub, One-Floor Living, Shower, Primary Bedroom w/Bath
Heating Multi-Zones, Hot Water, Baseboard
Cooling A/C Units, Multi Units
Fireplaces Number 1
Fireplace Yes
Appliance Washer, Refrigerator, Microwave, Electric Range, Dryer, Dishwasher
Laundry Laundry - 1st Floor, Main Level
Exterior
Parking Features 1 - 4 Spaces, Paved, On Site, Garage Door Opener, Inside Entrance
Garage Spaces 1.0
Pool In Ground
Waterfront Description Bay
View Y/N Yes
View Scenic
Roof Type Fiberglass,Pitched,Shingle
Street Surface Paved
Road Frontage Private
Garage Yes
Building
Lot Description Level, Open Lot, Landscaped, Near Golf Course, Near Public Beach, Near Shopping, Near Town, Neighborhood, Irrigation System
Foundation Concrete Perimeter
Sewer Public Sewer
Water Public
Architectural Style Cottage, Cape
Structure Type Shingle Siding,Wood Frame
Others
HOA Fee Include 3688.0
Restrictions Yes
Security Features Fire System,Security System
Energy Description Propane
Read Less
Want to know what your home might be worth? Contact us for a FREE valuation!

Our team is ready to help you sell your home for the highest possible price ASAP







