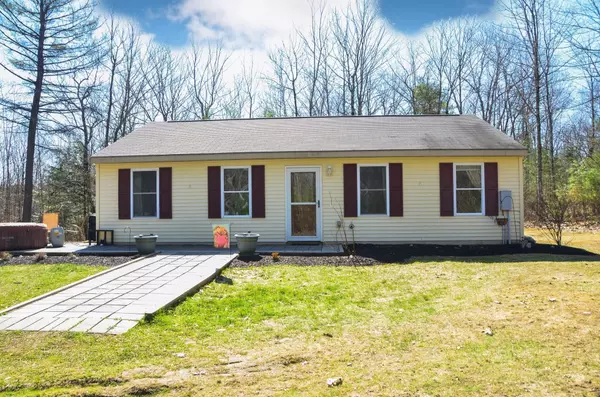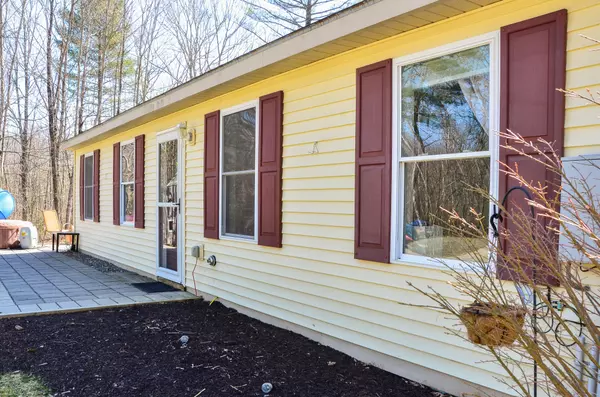Bought with Your Home Sold Guaranteed Realty
$290,000
$279,900
3.6%For more information regarding the value of a property, please contact us for a free consultation.
109 Coyote Ridge DR Vassalboro, ME 04989
3 Beds
2 Baths
1,120 SqFt
Key Details
Sold Price $290,000
Property Type Residential
Sub Type Single Family Residence
Listing Status Sold
Square Footage 1,120 sqft
MLS Listing ID 1588495
Sold Date 07/01/24
Style Ranch
Bedrooms 3
Full Baths 2
HOA Fees $50/ann
HOA Y/N Yes
Abv Grd Liv Area 1,120
Year Built 2007
Annual Tax Amount $1,832
Tax Year 2023
Lot Size 2.800 Acres
Acres 2.8
Property Sub-Type Single Family Residence
Source Maine Listings
Land Area 1120
Property Description
Welcome to this countryside Ranch! Enjoy the ease of one floor living nestled in to a private setting. The home has 3 bedrooms, two baths and 2.8 acres. The heart of the home has open concept living. The kitchen is graced with plenty of oak cabinets and counterspace. The dining space and living room have large windows to let the sun shine in. The primary bedroom has a walk-in closet and full bathroom. There are two more bedrooms with nice sized closets and a shared full bathroom with laundry area. The outside features a beautiful patio, well landscaped yard with perennials and gorgeous magnolia tree. The home is 20 minutes to Augusta, 115 minutes to Portland and 60 minutes to Bangor. It's close to shopping, Maine General, Togus VA and state office buildings. Come feel the serenity of the private setting and relax in your own slice of heaven. Contact me today for your private showing!
Location
State ME
County Kennebec
Zoning 11 Res
Rooms
Basement None, Not Applicable
Primary Bedroom Level First
Bedroom 2 First
Bedroom 3 First
Living Room First
Dining Room First
Kitchen First
Interior
Interior Features Walk-in Closets, 1st Floor Primary Bedroom w/Bath, Bathtub, Shower
Heating Direct Vent Heater
Cooling None
Fireplace No
Appliance Refrigerator, Electric Range, Dishwasher
Laundry Laundry - 1st Floor, Main Level
Exterior
Parking Features 5 - 10 Spaces, Gravel
View Y/N Yes
View Trees/Woods
Roof Type Shingle
Street Surface Gravel
Accessibility 32 - 36 Inch Doors, Level Entry
Porch Patio
Garage No
Building
Lot Description Level, Open Lot, Landscaped, Wooded, Near Golf Course, Rural, Subdivided
Foundation Concrete Perimeter, Slab
Sewer Private Sewer, Septic Existing on Site
Water Private, Well
Architectural Style Ranch
Structure Type Vinyl Siding,Wood Frame
Others
HOA Fee Include 600.0
Restrictions Unknown
Energy Description Propane, Gas Bottled
Read Less
Want to know what your home might be worth? Contact us for a FREE valuation!

Our team is ready to help you sell your home for the highest possible price ASAP







