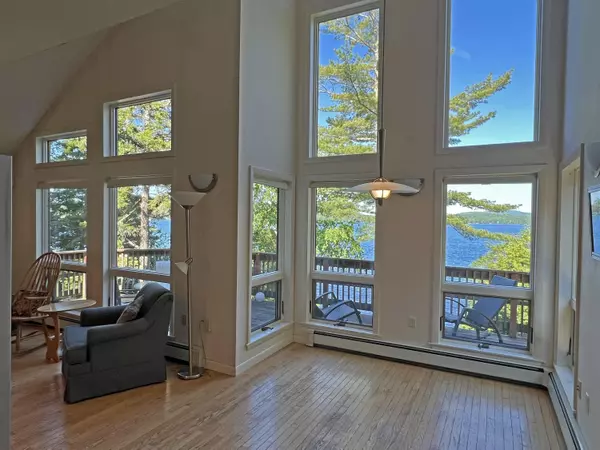Bought with NextHome Experience
$780,000
$789,000
1.1%For more information regarding the value of a property, please contact us for a free consultation.
6 Baxter LN Otis, ME 04605
3 Beds
3 Baths
1,500 SqFt
Key Details
Sold Price $780,000
Property Type Residential
Sub Type Single Family Residence
Listing Status Sold
Square Footage 1,500 sqft
MLS Listing ID 1591807
Sold Date 07/10/24
Style Contemporary
Bedrooms 3
Full Baths 3
HOA Fees $18/ann
HOA Y/N Yes
Abv Grd Liv Area 1,100
Year Built 2002
Annual Tax Amount $3,881
Tax Year 2024
Lot Size 1.100 Acres
Acres 1.1
Property Sub-Type Single Family Residence
Source Maine Listings
Land Area 1500
Property Description
Sunsets & Mountain views from the eastern shores of Beech Hill Pond. First time on the market, this custom-built 2002 Contemporary home is situated on 1.1 acres with 103 feet of deep-water frontage. The first floor features an open layout with elevated ceilings, a bedroom, bathroom, and laundry, while the second floor provides an additional bedroom, bathroom, and office space with views. The finished walkout basement includes a family room, bedroom, and bathroom. A wraparound front deck offers stunning views, complemented by a paved driveway, a two-car garage with a heated workshop and storage above, and an automatic backup generator. Enjoy easy year-round access & living on desirable Beech Hill Pond.
Location
State ME
County Hancock
Zoning Shoreland
Body of Water Beech Hill Pond
Rooms
Basement Walk-Out Access, Daylight, Finished, Full, Interior Entry
Primary Bedroom Level First
Bedroom 2 Second
Bedroom 3 Basement
Living Room First
Dining Room First Cathedral Ceiling, Dining Area
Kitchen First
Family Room Basement
Interior
Interior Features Walk-in Closets, 1st Floor Primary Bedroom w/Bath, Pantry, Shower, Storage, Primary Bedroom w/Bath
Heating Stove, Radiator, Multi-Zones, Hot Water, Baseboard
Cooling None
Fireplace No
Appliance Washer, Refrigerator, Microwave, Gas Range, Dryer, Dishwasher
Laundry Laundry - 1st Floor, Main Level
Exterior
Parking Features Paved, On Site, Detached, Storage
Garage Spaces 2.0
Utilities Available 1
Waterfront Description Lake,Pond
View Y/N Yes
View Mountain(s), Scenic
Roof Type Fiberglass,Pitched,Shingle
Street Surface Gravel
Accessibility Accessible Approach with Ramp
Porch Deck
Road Frontage Private
Garage Yes
Building
Lot Description Level, Rolling Slope, Landscaped, Rural
Foundation Concrete Perimeter
Sewer Private Sewer, Septic Design Available, Septic Existing on Site
Water Private, Well
Architectural Style Contemporary
Structure Type Vinyl Siding,Wood Frame
Others
HOA Fee Include 225.0
Energy Description Propane
Read Less
Want to know what your home might be worth? Contact us for a FREE valuation!

Our team is ready to help you sell your home for the highest possible price ASAP







