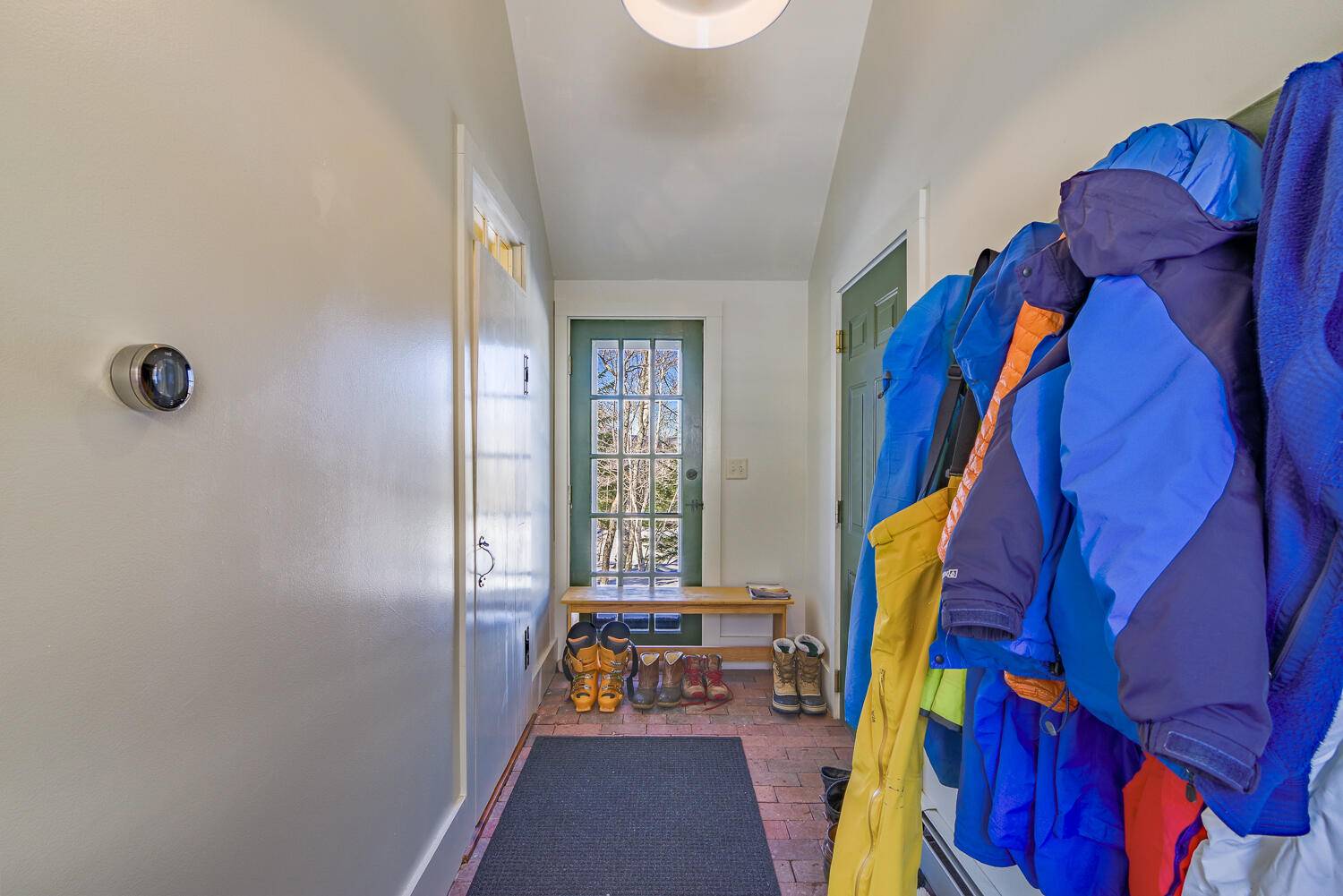Bought with Mountainside Real Estate
$1,175,000
$1,195,000
1.7%For more information regarding the value of a property, please contact us for a free consultation.
6006 Kennebec CIR Carrabassett Valley, ME 04947
4 Beds
3 Baths
2,502 SqFt
Key Details
Sold Price $1,175,000
Property Type Residential
Sub Type Single Family Residence
Listing Status Sold
Square Footage 2,502 sqft
MLS Listing ID 1583222
Sold Date 07/09/24
Style Contemporary,Cape
Bedrooms 4
Full Baths 2
Half Baths 1
HOA Fees $214/qua
HOA Y/N Yes
Abv Grd Liv Area 2,502
Year Built 2003
Annual Tax Amount $3,688
Tax Year 2023
Lot Size 0.630 Acres
Acres 0.63
Property Sub-Type Single Family Residence
Source Maine Listings
Land Area 2502
Property Description
On mountain contemporary cape, offering an open living/dining room with beautiful central fireplace, exposed beams, large custom kitchen, 1st floor primary suite with oversize shower and walk-in closet and much more. Huge 1 car garage with radiant floor heating and enormous toy storage space above, which could easily be converted into living space. Great backyard, deck and mountain views. Just a 100 yard walk brings you to the West Mountain trail, where you can put on your skis and glide down to the new crosscut, right to the base of the Bucksaw Express lift.
Location
State ME
County Franklin
Zoning Residential
Rooms
Basement None, Full, Exterior Entry, Bulkhead, Unfinished
Primary Bedroom Level Second
Master Bedroom Second
Bedroom 2 Second
Bedroom 3 Second
Living Room First
Dining Room First
Kitchen First
Interior
Interior Features Walk-in Closets, Furniture Included, 1st Floor Primary Bedroom w/Bath, Bathtub, Shower, Storage
Heating Hot Water, Heat Pump, Baseboard
Cooling Heat Pump
Fireplaces Number 1
Fireplace Yes
Appliance Washer, Refrigerator, Microwave, Gas Range, Dryer, Dishwasher
Exterior
Parking Features 1 - 4 Spaces, Gravel, Garage Door Opener, Heated Garage, Off Street, Storage
Garage Spaces 1.0
View Y/N Yes
View Mountain(s), Scenic, Trees/Woods
Roof Type Shingle
Street Surface Gravel
Porch Deck
Road Frontage Private
Garage Yes
Building
Lot Description Cul-De-Sac, Level, Open Lot, Rolling Slope, Landscaped, Wooded, Near Golf Course, Neighborhood, Ski Resort
Foundation Concrete Perimeter
Sewer Public Sewer
Water Public
Architectural Style Contemporary, Cape
Structure Type Wood Siding,Shingle Siding,Wood Frame
Others
HOA Fee Include 642.28
Energy Description Wood, Oil, Gas Bottled
Read Less
Want to know what your home might be worth? Contact us for a FREE valuation!

Our team is ready to help you sell your home for the highest possible price ASAP






