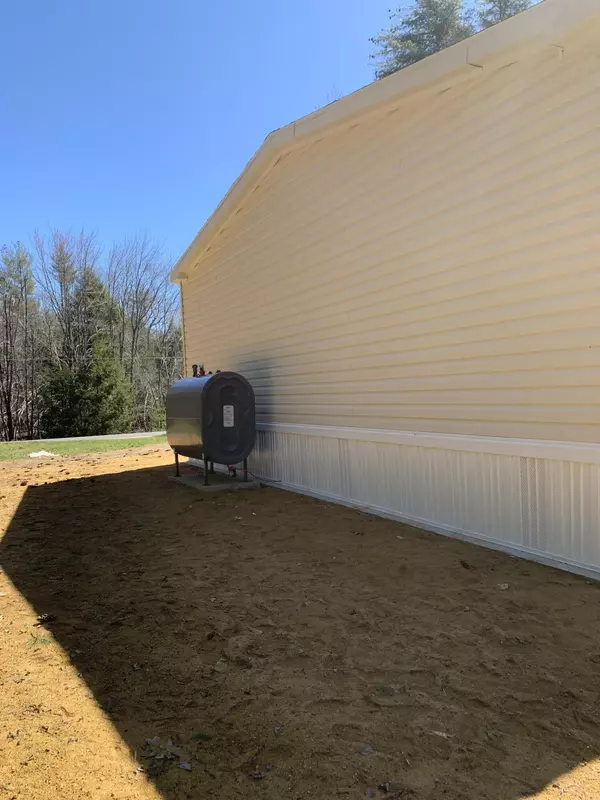Bought with Duston Leddy Real Estate
$199,000
$199,000
For more information regarding the value of a property, please contact us for a free consultation.
152 Upper Middle RD Lebanon, ME 04027
3 Beds
2 Baths
1,173 SqFt
Key Details
Sold Price $199,000
Property Type Residential
Sub Type Manufactured Home
Listing Status Sold
Square Footage 1,173 sqft
MLS Listing ID 1587231
Sold Date 07/09/24
Style Double Wide,Ranch
Bedrooms 3
Full Baths 2
HOA Fees $440/mo
HOA Y/N Yes
Abv Grd Liv Area 1,173
Year Built 2023
Annual Tax Amount $1,200
Tax Year 2024
Property Sub-Type Manufactured Home
Source Maine Listings
Land Area 1173
Property Description
This brand new home graces a large private leased lot owned by a reputable local company who specializes in parks and leased land. The land is not for sale, however, if you seek the affordability of a mobile home park but seek your own private space, this is the home for you!
This beautiful home is a must see! The eat-in kitchen boasts an abundance of gorgeous hickory cabinetry with stylish rain-glass doors. A pretty picture window lends extra light to the kitchen area with a functional and attractive island workspace. LED lights illuminate it all. Open concept plan with a large living room. No useless hallways to waste space. Primary bedroom connects to a lovely bath with a 54'' shower with glass doors. Two additional bedrooms on the opposite side of the home add privacy.
Please note: **Maximum of 3 occupants
**Must be owner occupied, no sublets
**All buyers subject to Colonia Homes approval **New home taxes are approximate, home has not yet been assessed by the Town of Lebanon.
Location
State ME
County York
Zoning Residential
Rooms
Basement None, Not Applicable
Master Bedroom First
Bedroom 2 First
Bedroom 3 First
Living Room First
Kitchen First Cathedral Ceiling6, Island, Pantry2, Eat-in Kitchen
Interior
Interior Features 1st Floor Bedroom, 1st Floor Primary Bedroom w/Bath, Bathtub, One-Floor Living, Pantry, Shower, Primary Bedroom w/Bath
Heating Forced Air
Cooling None
Fireplace No
Appliance Refrigerator, Electric Range, Dishwasher
Laundry Laundry - 1st Floor, Main Level, Washer Hookup
Exterior
Parking Features 1 - 4 Spaces, Gravel, On Site
Utilities Available 1
View Y/N Yes
View Trees/Woods
Roof Type Pitched,Shingle
Street Surface Paved
Garage No
Building
Lot Description Wooded, Neighborhood, Rural
Foundation Concrete Perimeter, Slab
Sewer Private Sewer, Septic Existing on Site
Water Well
Architectural Style Double Wide, Ranch
Structure Type Vinyl Siding,Mobile,Steel Frame
New Construction Yes
Schools
School District Rsu 60/Msad 60
Others
HOA Fee Include 440.0
Energy Description Oil, K-1Kerosene
Read Less
Want to know what your home might be worth? Contact us for a FREE valuation!

Our team is ready to help you sell your home for the highest possible price ASAP







