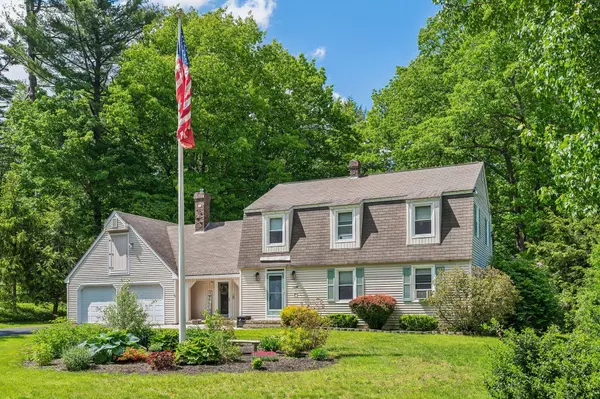Bought with Keller Williams Realty
$450,000
$424,900
5.9%For more information regarding the value of a property, please contact us for a free consultation.
19 Coachman AVE Auburn, ME 04210
4 Beds
3 Baths
2,272 SqFt
Key Details
Sold Price $450,000
Property Type Residential
Sub Type Single Family Residence
Listing Status Sold
Square Footage 2,272 sqft
Subdivision Rolling Hill Estates
MLS Listing ID 1591426
Sold Date 07/15/24
Style Colonial,Gambrel,Other Style
Bedrooms 4
Full Baths 2
Half Baths 1
HOA Y/N No
Abv Grd Liv Area 2,272
Year Built 1979
Annual Tax Amount $6,108
Tax Year 2023
Lot Size 0.590 Acres
Acres 0.59
Property Sub-Type Single Family Residence
Source Maine Listings
Land Area 2272
Property Description
Nestled in a serene and private neighborhood, 19 Coachman Ave., exudes warmth and charm from the moment you arrive.
Step inside to discover a meticulously maintained interior adorned with custom touches throughout. The heart of the home, the kitchen, is a chef's dream, boasting granite countertops, soft-close drawers, and a convenient slide-out pantry and plenty of storage.
Spacious rooms invite you to unwind and relax, while numerous built-ins add both style and practicality. The home exudes character at every turn, offering a unique and inviting ambiance that's perfect for both everyday living and entertaining guests.
For added peace of mind, new alarm and motion detectors were installed in June 2016, ensuring security and safety for you and your loved ones. Outside, nature lovers will appreciate the walking and snowshoe trails right behind the house, providing a picturesque backdrop for leisurely strolls or outdoor adventures.
Don't miss your chance to make this gem your own - schedule a showing today and experience the epitome of comfortable, private living at 19 Coachman Ave in Auburn!
Location
State ME
County Androscoggin
Zoning Residential
Rooms
Basement Full, Interior Entry
Primary Bedroom Level Second
Bedroom 2 Second
Bedroom 3 Second
Bedroom 4 Second
Living Room First
Dining Room First
Kitchen First Eat-in Kitchen
Family Room First
Interior
Interior Features Walk-in Closets, Bathtub, Pantry, Storage, Primary Bedroom w/Bath
Heating Multi-Zones, Hot Water, Baseboard
Cooling None
Fireplaces Number 1
Fireplace Yes
Appliance Refrigerator, Microwave, Electric Range, Disposal, Dishwasher
Exterior
Parking Features 5 - 10 Spaces, Paved, On Site, Garage Door Opener, Inside Entrance, Storage
Garage Spaces 2.0
Utilities Available 1
View Y/N Yes
View Trees/Woods
Roof Type Shingle
Street Surface Paved
Porch Patio
Garage Yes
Building
Lot Description Level, Landscaped, Wooded, Abuts Conservation, Neighborhood
Foundation Concrete Perimeter
Sewer Public Sewer
Water Public
Architectural Style Colonial, Gambrel, Other Style
Structure Type Vinyl Siding,Wood Frame
Others
Security Features Security System
Energy Description Oil
Read Less
Want to know what your home might be worth? Contact us for a FREE valuation!

Our team is ready to help you sell your home for the highest possible price ASAP






