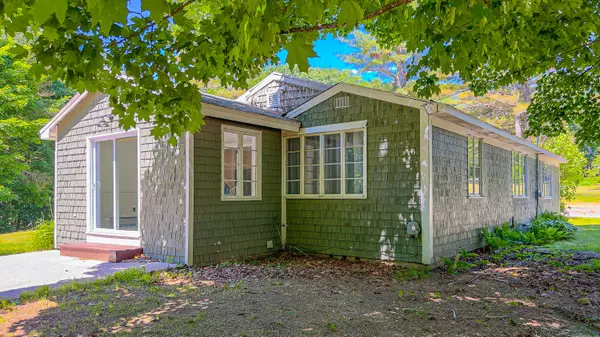Bought with Chalmers Realty
$395,000
$429,000
7.9%For more information regarding the value of a property, please contact us for a free consultation.
332, 336 Harrison RD Naples, ME 04055
3 Beds
2 Baths
1,428 SqFt
Key Details
Sold Price $395,000
Property Type Residential
Sub Type Single Family Residence
Listing Status Sold
Square Footage 1,428 sqft
Subdivision No
MLS Listing ID 1593755
Sold Date 08/19/24
Style Cottage,Ranch
Bedrooms 3
Full Baths 2
HOA Y/N No
Abv Grd Liv Area 1,428
Year Built 1975
Annual Tax Amount $2,779
Tax Year 2023
Lot Size 2.000 Acres
Acres 2.0
Property Sub-Type Single Family Residence
Source Maine Listings
Land Area 1428
Property Description
Two homes for the price of one!! Don't miss out of this charming ranch with additional 1950's year-round one bedroom cottage. Both have been lovingly updated to blend original features with modern conveniences, both set on a generous 2-acre lot that includes a garage. The main house includes two bedrooms, one bath, a cozy living area, kitchen, and a spacious dining/living area that opens onto a rear patio. In addition, there's a second, one-bedroom cottage, perfect for rental income, accommodating in-laws, or whatever suits you. The two-car garage provides added convenience. Located less than 2 miles from the Naples causeway, with easy access to Route 302 and all the attractions and amenities of Western Maine. Motivated Seller!
Location
State ME
County Cumberland
Zoning Res
Body of Water Long
Rooms
Basement Interior Entry, Unfinished
Master Bedroom First
Bedroom 2 First
Bedroom 3 First
Living Room First
Kitchen First
Interior
Interior Features 1st Floor Bedroom, Bathtub, In-Law Floorplan, One-Floor Living, Shower, Storage
Heating Forced Air, Baseboard
Cooling None
Fireplaces Number 1
Fireplace Yes
Appliance Washer, Refrigerator, Electric Range, Dryer
Laundry Laundry - 1st Floor, Main Level
Exterior
Parking Features 1 - 4 Spaces, Gravel, Paved, Common, Detached
Garage Spaces 2.0
Waterfront Description Lake
View Y/N No
Roof Type Metal,Shingle
Street Surface Paved
Porch Patio
Garage Yes
Building
Lot Description Level, Open Lot, Wooded, Near Town, Rural
Foundation Block
Sewer Septic Existing on Site
Water Well
Architectural Style Cottage, Ranch
Structure Type Wood Siding,Shingle Siding,Wood Frame
Schools
School District Rsu 61/Msad 61
Others
Restrictions Unknown
Energy Description Propane, Oil, Electric
Read Less
Want to know what your home might be worth? Contact us for a FREE valuation!

Our team is ready to help you sell your home for the highest possible price ASAP







