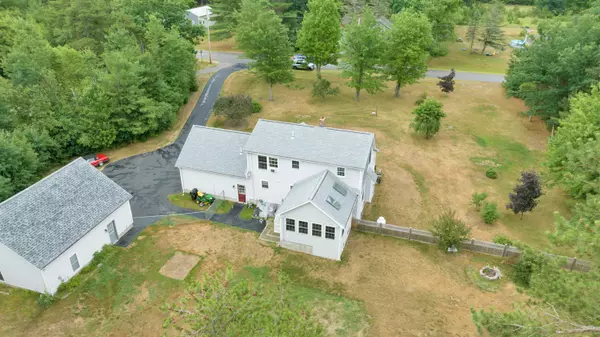Bought with Keller Williams Realty Metropolitan
$499,000
$475,000
5.1%For more information regarding the value of a property, please contact us for a free consultation.
83 Country Club 2 RD Sanford, ME 04073
3 Beds
2 Baths
1,774 SqFt
Key Details
Sold Price $499,000
Property Type Residential
Sub Type Single Family Residence
Listing Status Sold
Square Footage 1,774 sqft
MLS Listing ID 1596008
Sold Date 08/20/24
Style Cape Cod
Bedrooms 3
Full Baths 2
HOA Y/N No
Abv Grd Liv Area 1,774
Year Built 2001
Annual Tax Amount $5,986
Tax Year 2024
Lot Size 0.970 Acres
Acres 0.97
Property Sub-Type Single Family Residence
Source Maine Listings
Land Area 1774
Property Description
This lovely Cape style home offers a charming front porch, beautiful sunroom with vaulted ceiling, 2 full baths, 3 bdrms, 1st floor bdrm & living room with a pellet stove. Open concept living with hardwood floors throughout. This low maintenance home sits well back on a .93 acre lot with a fully fenced private back yard and a covered front porch to sip your morning coffee. Enjoy the 2 car attached garage, full basement with 2 egress windows and as a bonus...a second oversized 2 car garage with a spacious walk up second level. Only minutes to a variety of shopping, dining, the ME tpk and the Sanford golf course. Less than 45 min to Portland and 35 min to Portsmouth, don't miss out on this wonderful home.
Location
State ME
County York
Zoning RR
Rooms
Basement Interior, Bulkhead, Full, Sump Pump, Unfinished
Master Bedroom Second
Bedroom 2 Second
Bedroom 3 First
Living Room First
Kitchen First Island, Eat-in Kitchen
Interior
Interior Features Walk-in Closets, 1st Floor Bedroom, Bathtub, Pantry, Shower, Storage
Heating Zoned, Stove, Hot Water, Baseboard
Cooling Wall/Window Unit(s), None
Flooring Wood, Tile
Equipment Internet Access Available, Cable, Air Radon Mitigation System
Fireplace No
Appliance Washer, Refrigerator, Microwave, Electric Range, Dryer, Dishwasher
Laundry Laundry - 1st Floor, Main Level
Exterior
Parking Features Storage Above, Auto Door Opener, 5 - 10 Spaces, Paved, On Site, Detached, Inside Entrance, Off Street
Garage Spaces 4.0
Fence Fenced
View Y/N Yes
View Trees/Woods
Roof Type Shingle
Street Surface Paved
Porch Porch
Garage Yes
Building
Lot Description Well Landscaped, Open, Level, Near Golf Course, Near Shopping, Near Town, Neighborhood, Rural
Foundation Concrete Perimeter
Sewer Septic Tank
Water Public
Architectural Style Cape Cod
Structure Type Vinyl Siding,Wood Frame
Others
Energy Description Pellets, Oil
Read Less
Want to know what your home might be worth? Contact us for a FREE valuation!

Our team is ready to help you sell your home for the highest possible price ASAP







