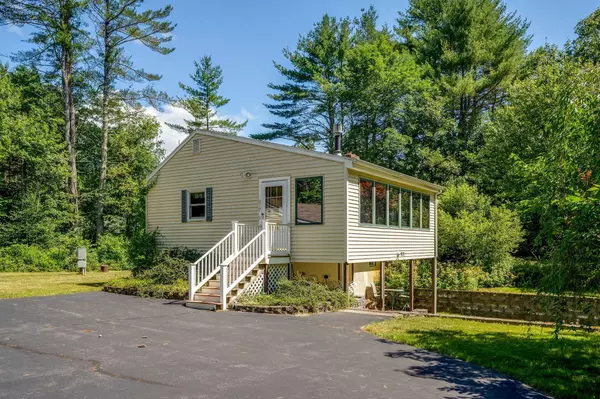Bought with Century 21 North East
$451,000
$350,000
28.9%For more information regarding the value of a property, please contact us for a free consultation.
279 Oldfields RD South Berwick, ME 03908
2 Beds
1 Bath
1,428 SqFt
Key Details
Sold Price $451,000
Property Type Residential
Sub Type Single Family Residence
Listing Status Sold
Square Footage 1,428 sqft
MLS Listing ID 1595784
Sold Date 08/12/24
Style Ranch
Bedrooms 2
Full Baths 1
HOA Y/N No
Abv Grd Liv Area 1,428
Year Built 1994
Annual Tax Amount $4,339
Tax Year 2023
Lot Size 2.500 Acres
Acres 2.5
Property Sub-Type Single Family Residence
Source Maine Listings
Land Area 1428
Property Description
Turn-key and charming two-bedroom, one-bathroom ranch awaits at 279 Oldfields Road in South Berwick. Single floor living at its finest. This property boasts a private +/- 2.5 acres with an abundance of wildlife thriving in the homes' woodlands. The yard is overflowing with gardens, providing year round color amongst the perimeter of the home. The three-bay detached garage provides ample storage for toys and vehicles. An open concept kitchen, dining, and living room adjoin the glowing sunroom, the perfect spot to enjoy morning coffee. From the living room, you are led to the private two bedrooms and bathroom. With the option of oil, wood, heat pumps, and propane, this home is convenient to heat and easy to maintain. Opportunity for expansion in the dry, unfinished walkout basement. Just minutes from Kittery, Dover, New Hampshire, and downtown South Berwick. The opportunities are abundant for dining, schools, retail, employment, and more!
Location
State ME
County York
Zoning R3 Res, Transitional
Rooms
Basement Walk-Out Access, Full, Interior Entry, Unfinished
Master Bedroom First
Bedroom 2 First
Living Room First
Kitchen First
Interior
Interior Features 1st Floor Bedroom, Bathtub, One-Floor Living, Other
Heating Stove, Hot Water, Heat Pump, Baseboard
Cooling Heat Pump
Fireplaces Number 1
Fireplace Yes
Appliance Washer, Refrigerator, Electric Range, Dryer
Laundry Washer Hookup
Exterior
Parking Features 1 - 4 Spaces, Paved
Garage Spaces 3.0
View Y/N Yes
View Trees/Woods
Roof Type Shingle
Street Surface Paved
Porch Glass Enclosed
Garage Yes
Building
Lot Description Level, Open Lot, Rolling Slope, Wooded, Near Shopping, Near Town, Rural
Foundation Concrete Perimeter
Sewer Private Sewer, Septic Existing on Site
Water Private, Well
Architectural Style Ranch
Structure Type Vinyl Siding,Wood Frame
Others
Restrictions Unknown
Energy Description Propane, Wood, Oil, Electric
Read Less
Want to know what your home might be worth? Contact us for a FREE valuation!

Our team is ready to help you sell your home for the highest possible price ASAP







